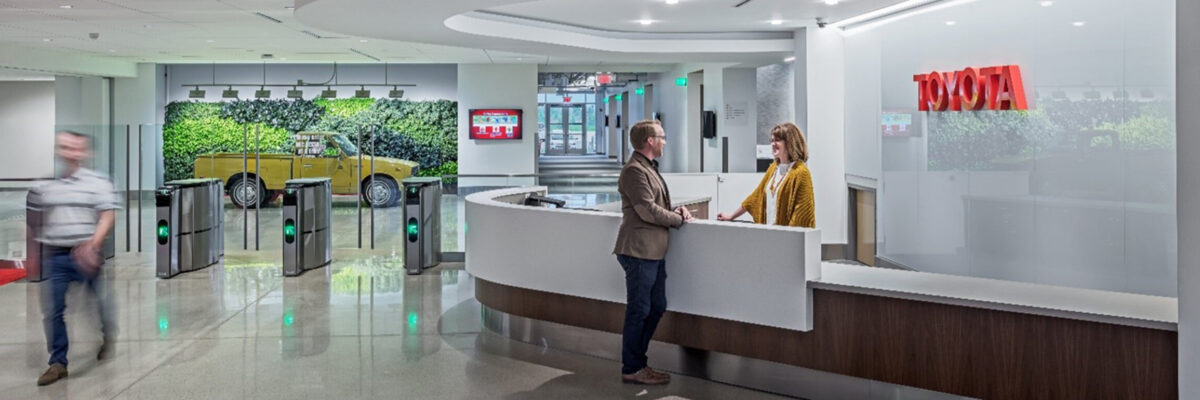NV5 provided MEP/FP design services for Toyota Motor Engineering & Manufacturing’s new net zero ready office building and supplier center. The facility houses 100,000 SF of corporate office space and a 30,000 SF supplier center connected to an existing building on site for a total of 130,000 SF. The design consists of full height wall offices, open offices, conference center, reception, MDF and IDF rooms, pantries, shipping/receiving, general storage, cafeteria, and cooking kitchen.
Alongside the architect, NV5 sought to create a facility that honored the automotive giant’s commitment to sustainability. Robin Haugen, the General Manager of Production Engineering at Toyota, extolled the sustainability of the new facilities in saying that they “will be regional role models using renewable energy, recycling water, building biodiversity, and increasing the amount of low volatile organic compounds and recycled material within the construction.”
The Toyota Supplier Center earned LEED Version 4 Platinum Certification and is the first LEED V4 Platinum certified building in Michigan. The building is net zero ready and will be operating at net zero when photovoltaics (PV) are installed.
Photo Credit – Copyright Cory Klein Photography

