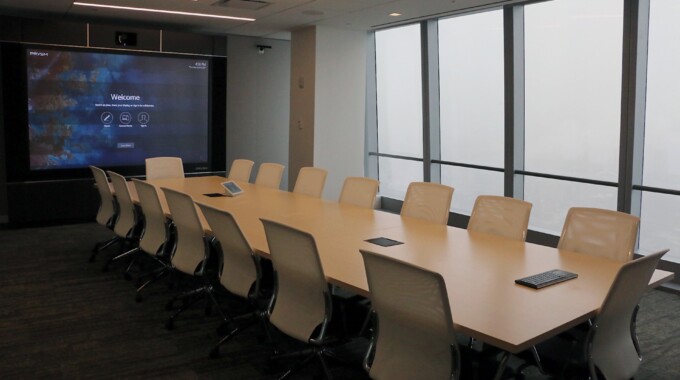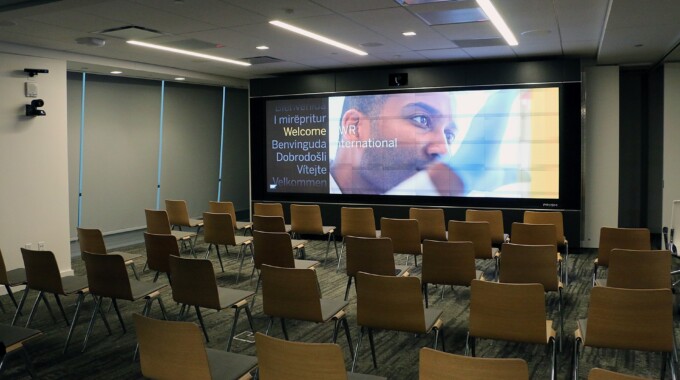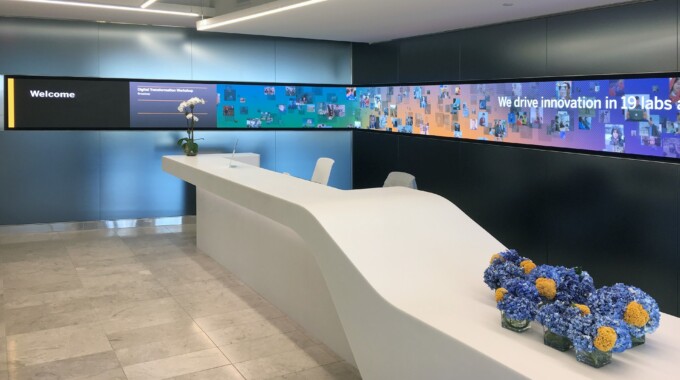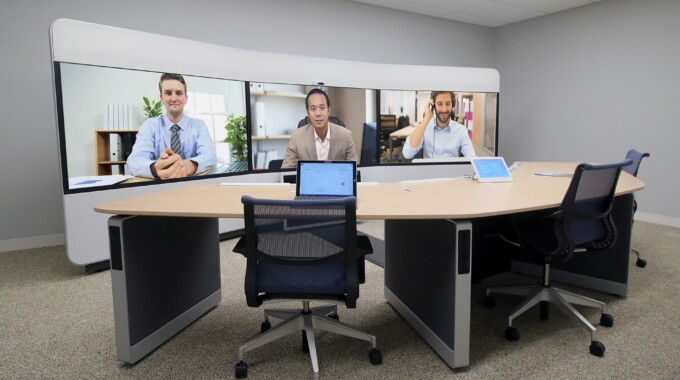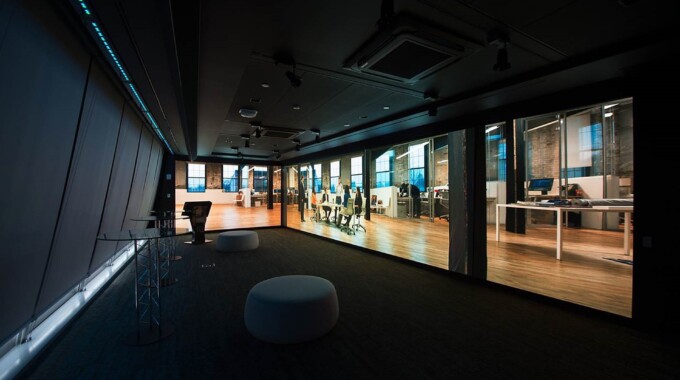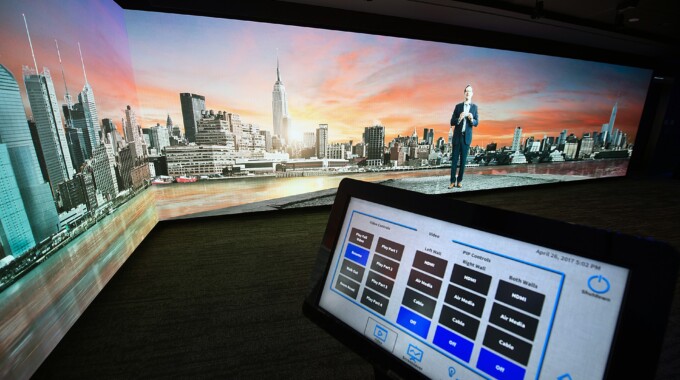SAP’s occupancy of the top five floors at 10 Hudson Yards has given the global software leader a high-profile presence in New York City’s office landscape. Totaling 180,000 SF, the showcase space incorporates a long-term adaptable technology strategy that leverages flexibility while encouraging collaboration and interaction.
The SAP Next Gen Lab occupies the lowest floor of the office suite, where SAP fosters innovation and creativity through partnerships between enterprising students, higher education institutions, startups, venture firms, and other potential partners. Here, a robust infrastructure allows technology to be readily mobile and adaptable to the wide-open space’s frequently changing environment.
Office floors incorporate a wide variety of meeting environments. Open collaboration areas and work cafés, huddle and team rooms, conference rooms, a divisible multipurpose room, and telepresence rooms are provided throughout. All are based on enterprise technology standards NV5 helped establish in prior assignments. The top-floor Executive Briefing Center features various advanced technology environments which create highly interactive engagements with customers and help deliver a branded experience that is uniquely SAP. Upon entering the center, the reception area features an 80’ linear LED ribbon display that emits branded content and customized messaging. A Design Thinking Room focuses on collaboration and innovation and is used for brainstorming and discussion. Crystal-clear audio systems enable users to communicate with remote participants. In other areas, large-scale multitouch video displays provide users a digital canvas to present, interact with multimedia content, and to engage both in-room and remote participants.
Finally, an intimate theater space boasts a 50’ long floor-to-ceiling LED video display and a configurable surround-sound field that envelops the room’s occupants showcasing SAP’s technology solutions in a highly immersive environment.


