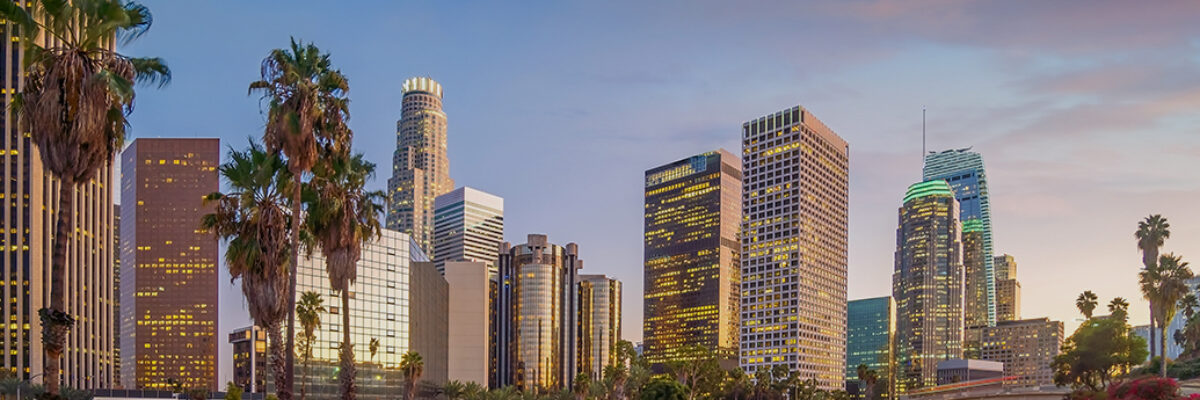In late 2017, the new Wilshire Grand Center opened in Financial District of Downtown Los Angeles. The 73-story skyscraper features a 900-room hotel, restaurants, retail, and holds the record as the tallest building west of the Mississippi. Before this $1 billion dollar mega structure could break ground, the original Wilshire Grand Hotel and Center had to be removed. Prior to any demolition activities, the entire site required investigation for hazardous materials that would require remediation.
NV5 was selected as the sole consulting company responsible for conducting the hazardous materials survey on the Wilshire Grand.
The investigation included a demolition survey for asbestos, lead, polychlorinated biphenyls (PCBs), mercury, and universal waste. The magnitude of the existing structure was significant and included three basement levels, two lobby levels that included ballrooms, restaurants and conference rooms, one entire floor dedicated to house HVAC equipment, three parking levels, eleven floors of hotel rooms, ten floors of office space, three roof levels, and a penthouse.
The site investigation was conducted with three teams of two inspectors to conduct the asbestos, lead, mercury, and polychlorinated biphenyls (PCBs), and a seventh inspector concentrating only on the universal waste. One team began in the office building, the second in the hotel, and the third team tackled the common areas and basement levels.
It took almost two months to complete the field investigation. More than 2,000 bulk samples for asbestos, 200 paint chip samples, and hundreds of XRF readings were collected. During the investigation, NV5 set up temporary office on site in order to facilitate rapid paperwork and reporting.
The Investigation – A Look Inside
A large portion of the pipe insulation discovered looked like nothing more that several layers of compressed cardboard. A closer examination by the lab would show that impregnated into the cardboard were tiny bundles of chrysotile asbestos at 3%. An entire bar on one of the lobby levels was found to be made of asbestos cement panels and asbestos-containing terrazzo flooring was found to be the dominant material on both lobby levels and even extended out to the exterior pool area.
The inspectors sampled the brake material on the elevators and found that it was 50% chrysotile asbestos, flooring was discovered below two layers of plywood and a metal raised flooring system in one of the restaurants, and a metal furnace duct was found to be insulated on the inside with asbestos brick insulation that subsequently contaminated an exhaust stack that went from the sub-basement boiler room up twenty floors to exit out of the penthouse roof. An asbestos-containing window sealing compound was discovered only after one of the window casing had been removed from a concrete perimeter and NV5 was able to gain access to the exterior of one of the basement foundation walls and located an asbestos-containing waterproofing mastic.
There was a maze of tunnels snaking throughout the sub levels of the building. Some were pipe chases, while others were ventilation shafts for the underground parking levels. All were accessed and asbestos pipe insulation was discovered towards the end of one as it extended up two floors from the basement to exit at the sidewalk.
Lead-based paint was discovered throughout the site. From the exterior metal panels and concrete walls, to the interior plaster/drywall walls, to the coolant lines for the old ice skating rink. NV5 discovered lead-based paint on stairs the once lead from the basement to the first floor, now terminating into a concrete slab. All the restroom’s ceramic tiles and fixtures also contained high levels of lead. Upon completion of the field work, each team would go over the others area to look at them with “fresh eyes,” and to verify nothing was overlooked. The reporting began shortly after the field work as the client needed the close out report and specifications in a rush. At times, administration staff would work out of the field office on site in order to expedite the reporting process.
The NV5 experts worked nights and weekends to ensure the project was completed on time for the demolition schedule. On July 2, 2012 NV5 submitted the 1,370 page survey report and 247 pages of abatement. NV5 was requested by the client to participate in the interviews of the prospective demolition/abatement contractors. NV5 conducted the air monitoring/contractor observation during the abatement portion of the project, which lasted a year.

