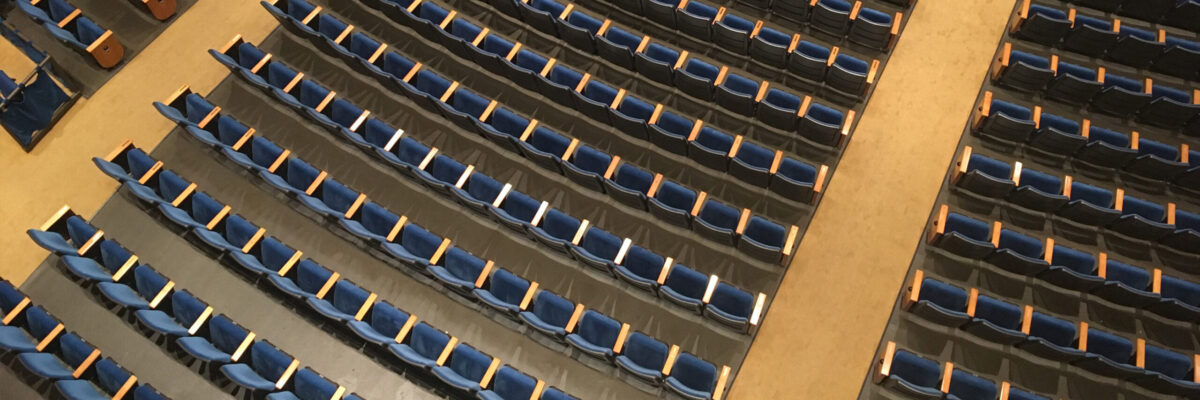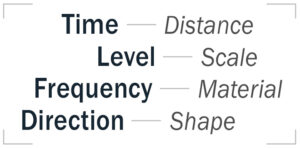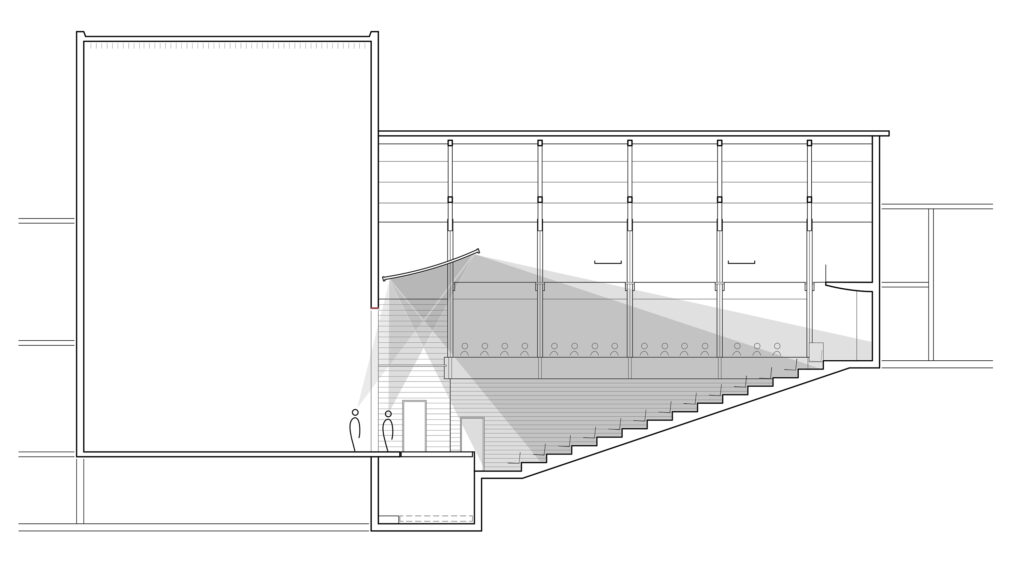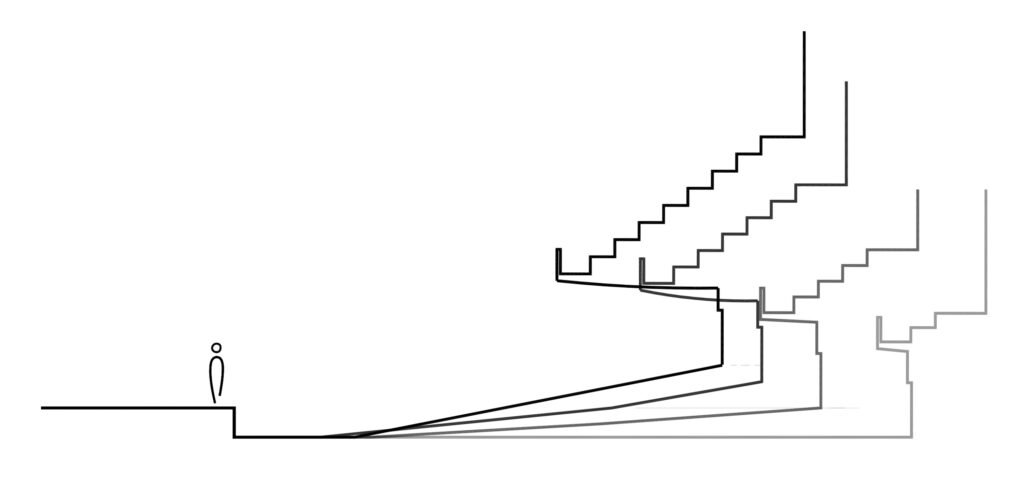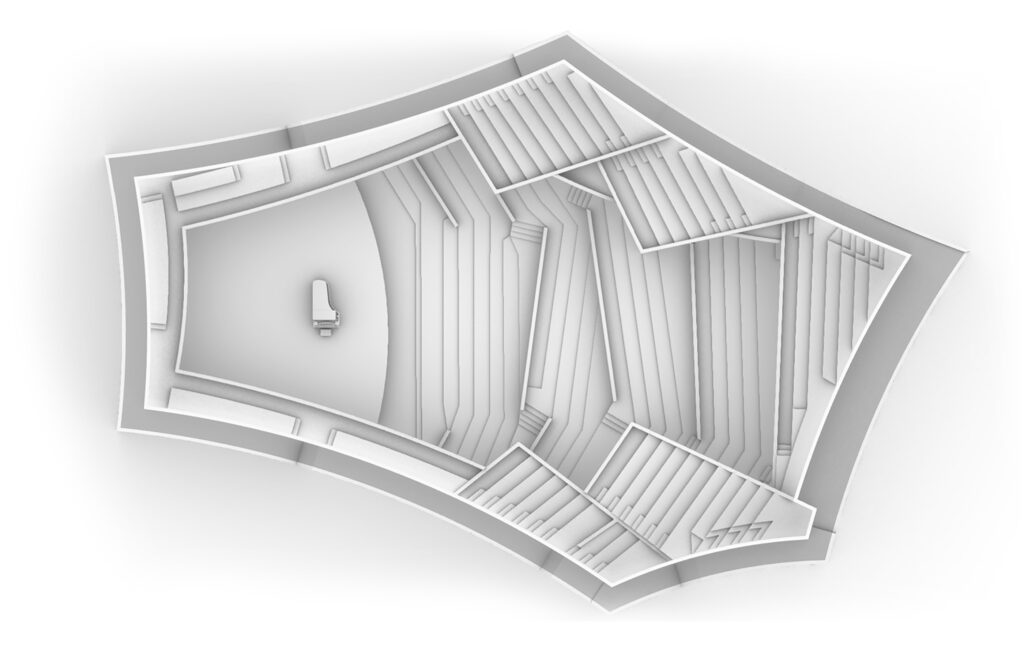-by Ian Bryan Hoffman, AIA
Room acoustic design for performance and assembly spaces continues to be a rich and engaging pursuit that bridges technical analysis with a healthy understanding of human aural perception and building design.
Relatively speaking, room acoustics remains a young field – just more than 120 years as a codified science – and while greater levels of technical understanding emerge in areas like wave dynamics, modeling techniques, and binaural simulation, a great deal continues to remain misunderstood, especially in how we apply a growing acoustics understanding to architectural design.
In room acoustic design, we work to craft the aural-spatial condition for both individuals in a space, and for the larger gathered assembly in total. To do so, our fundamental toolkit includes manipulations of time, level, frequency, and direction of sound, as it arrives at various positions and listeners in the space. Indeed, these factors are not architectural and not terribly spatial. Further, none by itself reveals too much. However, when we consider them two (or three or even four) at a time, pairing level v. time to understand reverberant decay, or level vs. frequency to understand spectral response, or direction and time to understand early reflection paths and arrivals, we begin to construct an understandable, designed acoustic condition, for each area of the room, and for the greater room.
How does this connect to architectural design? Like with architectural solutions, the total answer is intricate, nuanced, and somewhat specific to each design problem, but in a distilled way, these four factors loosely and imperfectly map to architectural design ideas as:
This is not an exact pairing, nor is it an exclusive mapping, as material also relates to level, scale to time and to frequency, etc. It is simply an example of how acoustic design factors begin to be composed by architectural design implications, beyond the common discourse of reflection, absorption, and scattering.
This piece does not attempt to unpack all, or even many, of the technical conditions in room acoustics design where misunderstandings persist. Rather, it focuses on six practical design reminders that remain largely misunderstood, or at the very least, under-considered for their acoustic implications.
1 Thoughtful space planning is the most effective and the most cost-effective strategy for successful building noise control.
In spaces for presentation, performance, and assembly, design for very low background noise levels is not just a good idea, it is a necessary achievement. Noise in performance or assembly spaces adversely affects every use. Noise inhibits the effective communication of ideas and content, it increases listener fatigue, it diminishes spatial understanding, and it hampers the dynamic range of the aesthetic aural-spatial experience.
A fundamental and effective strategy is to keep noisy uses and spaces distant from quiet spaces, using buffer zones and avoiding direct (vertical and horizontal) adjacencies. Recently, compact building planning and material sustainability approaches are pressuring buildings toward shorter distances between noise-producing equipment (or occupants) and performance and assembly spaces. Coupled with trends toward lighter-weight and less robust wall assemblies, more openness and visibility between spaces, shared air strategies, shorter and unlined duct paths, exposed structures and building services, all contribute to an increased likelihood that building services noise or simultaneous use noise will disturb a performance or assembly space.
Robust, specialized isolation assemblies can be designed where direct undesirable adjacencies do occur, and this often seems prudent early in design, when keeping the building planning as efficient as possible.
However, robust isolation assemblies are expensive and sometimes complex. Often, they do not make it to completion, whether from being easy targets for value-engineering, or from errant construction. When this occurs, the project is left with the undesirable adjacenc(ies), without the robust barrier, and it is too late to replan the building. When the resulting barrier doesn’t perform as needed, the cost implications of mitigating excessive noise, resulting from undesirable adjacencies, are typically much greater than the thoughtful incorporation of buffer zones from the outset.
As a building design community, we must work toward thoughtful, compact space planning, including appropriate buffer zones between noise-producing and assembly spaces, while pursuing energy and material sustainability, remembering that low noise environments are also a part of human wellness and building performance.
2 There is not one “Good Acoustics”
Clients and building design teams engage acousticians because they want the “Good Acoustics” for their building or space — but what does this mean, and how is it achieved? Simply put, effective room acoustic solutions are highly dependent on use. Different uses, even among performance and assembly spaces, do not have the same acoustics goals nor the same design approaches for achieving room acoustics success. Adding to the challenge, good acoustic design for various uses sometimes competes with itself. There is not one good acoustics.
For example, rooms for effective human speech communication function best when reliable overhead reflections from the ceiling or overhead reflector arrive soonest to listeners across the seating plane, with less (or later) emphasis on sidewall reflections, and moderate reverberance. This speaks to a somewhat wider, lower cross-sectional geometry. In contrast, spaces for music listening are most effective when strong and early sidewall reflections arrive soonest, prior to overhead reflections, across the listening plane, with somewhat greater reverberation time and level. This speaks to somewhat narrower and taller cross-sectional geometry. Different still, spaces primarily for audiovisual presentation are most effective without strong, early reflections from either the ceiling or walls, and low reverberance, resulting in the use of absorptive materials, textured surfaces, or strongly convex surfaces in areas where music or speech uses might warrant something different.
The example reminds us that it is vital to consider and collectively understand program and use prior to establishing what good acoustics might sound like for a given project. Trickier still, with growing demand for flexibility and multi-purpose use, rarely is a performance or assembly space only intended for one purpose.
3 Ultimate Flexibility vs. Multiple Specificities
For all designed spaces, flexibility of use has become an important strategy for gaining the most effectiveness and adaptability from a building, and performance and assembly spaces are no exception. At times, users expect their spaces to function well for their intended uses, as well as for any not-yet-imagined uses. Flexibility of use has implications on occupancy, configuration, and position of use, which significantly impact acoustic design considerations of source-listener position, timing, direction, material, and scale.
Since use has a foundational impact on the acoustic design of a room, designing for ultimate flexibility introduces undefined challenges. One response to a program goal of ultimate flexibility could be for the acoustician to design for what might be termed as ‘defensive acoustics’ – provide ample absorption, reduce reverberance and make the room as benign as possible, for whatever might result. Unfortunately, while this can serve many possible uses, none is intentional, and often none is very effective. As an alternative to an ultimate flexibility strategy, it is critical for clients/users, during programming, to consider the two or three or five essential uses and configurations that the room must serve. Then the design team, and the acoustic designer, can design the space to serve those bounded uses with intentionality and effectiveness, giving both the design and the space purpose(s) and identity. Certainly, users will find in-between conditions and uses to test the flexibility of the space, but the room will be understood and most effective at the short list of intentional uses.
4 Seating Matters
Often overlooked with respect to acoustics, seating considerations, at all levels, have a significant impact on the room acoustics of performance and assembly spaces. Larger scale questions of overall seat count, room configuration, and number of balconies influence the scale, shape, timing, distance, and overall absorption considerations in a room. These initial decisions are foundational to establishing potential room acoustic performance expectations for a space. Additionally, seating rake also significantly impacts acoustic performance, as well as sight and direct sound lines. Steeper seating rakes can be desirable for dance and theater uses, but steeper rakes also expose greater initial absorption in the space and can make equity and balance of sound across the audience more difficult. Also, the seating rake ultimately determines how high people are located within a room, since steeper main levels position balconies even higher in the room, and higher balconies require even steeper rakes.
At a medium scale, as row-to-row spacing and seating widths increase, whether for comfort, for code, for accessibility, or for fire egress, the acoustic boundaries of the hall are pushed farther out and back to accommodate. The impact on the cubic volume of a hall, and the timing, direction, and coverage of early acoustic reflections is altered. These decisions, often thought neutral to room acoustics, are not. Acoustic designers often work to keep spaces compact, no matter the type of performance space, in order to keep early reflections as early as possible for a given room seat count.
Finally, the design and performance of the seats themselves, as objects, impact acoustics. Seats as sound absorbers, diffusers, potential supply air terminals, and seating action self-noise all impact acoustic performance.
In performance and assembly space design, considerations from overall seat count and room configuration to rake and spacing to seat selection should not take place without the involvement of the acoustic designer, as these impact the room acoustics, the performance potentials, and the flexibility of the space. Seating matters.
5 Upper Volume is not Wasted Space
The upper volume of a performance space is often interpreted as unprogrammed, inefficient, or even wasted space. This is not true. The unoccupied upper volume of a performance, assembly, or even rehearsal space is an important design feature for room acoustics performance, balance, and flexibility.
Often overlooked as an acoustic design consideration is the positioning of people too high in a space, perhaps to meet a desired seat count. While design details vary with scale and use, keeping the top ±30% of a hall unoccupied allows an effective loudness distribution across all seating areas, a much greater clarity and reverberance balance to the sound for all seats, and it allows for significantly greater acoustic flexibility potential, when either very loud or reverberant uses are desired in the hall. When moveable absorption is employed in an unoccupied upper volume, high sound pressure levels can be mitigated most effectively, without compromising evenness of coverage, and when necessary, more or less reverberance can be achieved, without loss of clarity. Similarly, in a rehearsal hall, the same considerations of loudness, evenness of coverage, clarity/reverberance balance, and flexibility of use apply to the unoccupied volume at the upper portion of the room.
When a performance or assembly space is initially proposed to include an appropriate, unoccupied upper volume, it is not uncommon for one of two scenarios to occur during mid-design: (1) 3-6 additional rows are added to the rear of the highest balcony, in order to gain seat count, but thereby putting people at or too close to the top of the hall, or (2) the seating remains unchanged, but the ceiling is lowered 8ft to 15ft based on a perception that the upper volume of the hall is inefficient, non-essential space, which serves no programmatic function, and therefore should be reduced. Neither of these choices are acoustically neutral, and in fact, both are consequential to the acoustic performance for all seats in the hall, not just the seats in the rear of the highest balcony. Further, it reduces the performance flexibility of the space.
6 Symmetry not Required
Finally, an often misunderstood, but strongly adhered to tenet of performance and assembly space design is that centerline symmetry must be maintained. There are compelling reasons for symmetry, including function, order, or an understood datum, but there is no strict acoustic requirement for it.
When considering acoustic design, in time, level, frequency, and direction, the idea of perfect symmetry makes little sense. We do listen binaurally, using two ears on the sides of our heads, but in almost no instance is the source of our listening symmetrical in direction, frequency and level, and almost never is the source, nor the listener, directly on the centerline of the room. Almost every listening experience, even in a symmetrical room, is asymmetrical… and this is good. This is what informs our understanding of the space and our position within it. Further, most music listening experiences are of a larger-than-point-source ensemble, with varied instrumentation, directionality, level and position, or a moving and turning source, as with human speech on a stage. Why then, in spaces for some of the most creative human expression, do we adhere so relentlessly to symmetry?
To be clear, this is not license to engage in wild asymmetry, as aural and spatial balance are essential in acoustic design. But, as parametric modeling tools allow designers to explore curvilinear, asymmetrical, and somewhat aformal expressions of space, there is cause both for excitement and a healthy dose of caution. Gentle overtures into asymmetry, in order to create new relationships of people to performance, or people to people, to solve performative challenges, or even simply to explore ideas of space and form, are welcome. Be mindful, however, as asymmetry is no guarantee of good design nor good performance… so work closely with your acoustician.
As architects, who think and communicate in one language, continue to work with acoustic designers, who speak another, there are bound to be ongoing misunderstandings in how we consider and apply design ideas. The most successful results, and the most rewarding architect-consultant collaborations, occur when there is no misunderstanding that acoustic design for performance and assembly is planning and organization, use and flexibility of use, scale and dimension, seat count and configuration, room shape as well as space… at times just space for acoustics.
Ian Hoffman AIA is an Associate Principal with NV5 Engineering & Technology (formerly The Sextant Group) in Baltimore, MD.
Use the form below and share your thoughts with us about acoustical design for performance and assembly spaces.

