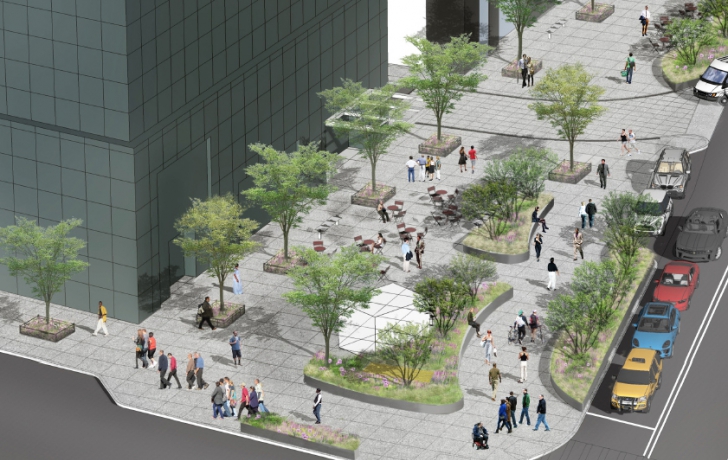March 16, 2016
By
CARL GLASSMAN / TribecaTribOnline
Plans are afoot to make pedestrian-unfriendly Water Street more welcoming.
New plaza designs, wider sidewalks and a unified streetscape are among the features slated for the street’s five southern-most blocks—between Whitehall Street and Hanover Square.
“This is the beginning of our efforts to reimagine how this corridor looks,” said Josh Nachowitz, an economic development official at the Downtown Alliance, which is planning the project with the city. “To take what is a deadening pedestrian environment and turn it into a 21st-century commercial corridor.”
.jpg)
In 2013, Water Street between Whitehall and Hanover Square was narrowed by a lane, allowing for a wider walkway, and two temporary plazas were created, laid out with epoxy gravel, pavement striping, plastic bollards and other materials.
Construction of the redesigned plazas and other permanent improvements are expected to begin by spring 2017.
The Lower Manhattan Development Corp. provided $10 million for the remaking of these five blocks, only a portion of the estimated $23 million that is needed to remake the entire streetscape up to Fulton. Officials said they are looking to the LMDC for the remaining funds.
A completed Whitehall Plaza, as it is to be called, will allow its visitors to be “somewhat protected from the noise and the traffic and the heavy wind that blows,” said Jackson Wandres, a landscape architect with the RBA Group, the project consultants.
Moveable tables and chairs, partially shielded by raised plant beds rimmed with heavy-duty, galvanized steel walls, would include spaces for additional seating.
Moore Street, which dead-ends at Water Street and runs through Whitehall Plaza, would be raised to the same level as the plaza, with the same paving materials “so the space will feel unified and vehicles will know to slow down when they’re crossing the plaza space,” Wandres said.

At Coenties Slip Plaza, a triangular park between Water and Pearl Streets, changes to paving materials and planters, along with new tree pits and benches will give the space “a more integrated and cohesive feeling,” Wandres said.
Missing from the plan, cycling advocates complained, is a bike lane.
“It’s a very natural and important corridor to have a bike lane,” said Charles Komanoff, a cycling activist and energy policy analyst, who called the street “really dangerous” for bike riders.
Rich Carmona, a Department of Transportation planner and engineer who worked on the project, said the feasibility of a bike lane on Water Street was studied, and it was determined that truck loadings, taxi pickups and drop offs and buses made the idea unworkable.
The cross section of a raised plant bed, or berm, that is the type proposed for Whitehall Plaza. Subsurface “Silva Cells” allow tree roots to grow under the sidewalk. Diagram by the RBA Group
“We decided as an agency to focus our attention as cyclists onto
.jpg)
South Street where we are implementing a grade-separated cycle track” that is protected, Carmona said.
“I think that’s a terrible decision,” Komanoff replied. “I haven’t been on South Street in years. It’s not my desire or others, I think, who are trying to get somewhere.”
Esther Regelson, who said she frequently rides on Water Street, agreed. “It’s just a crucial corridor for us right now,” she said. “South Street is not because, first of all, it’s full of tourists.”
In a resolution, CB1 also called for a bike path along Water Street. The design must win the approval of the city’s Public Design Commission and Economic Development Corporation before going forward.

