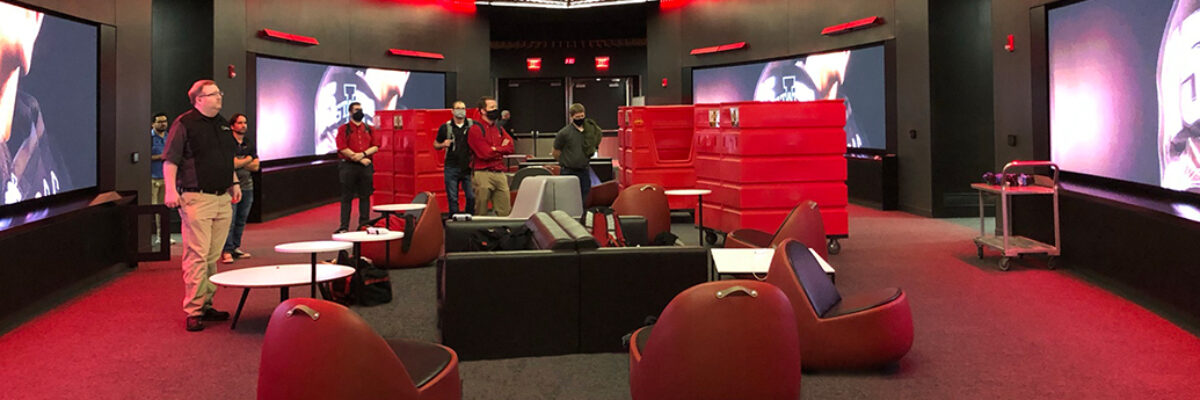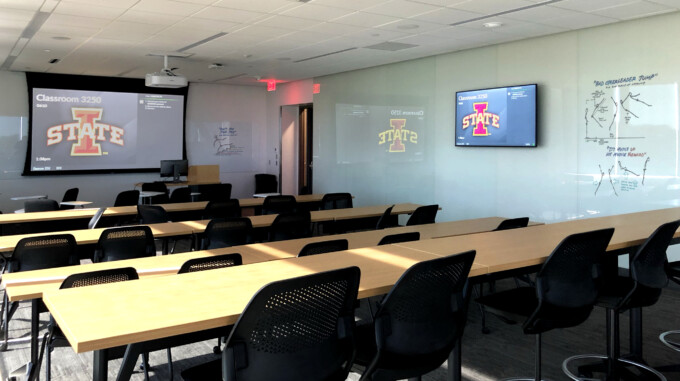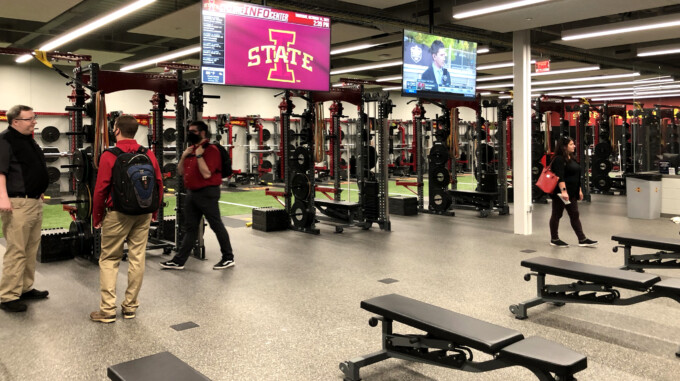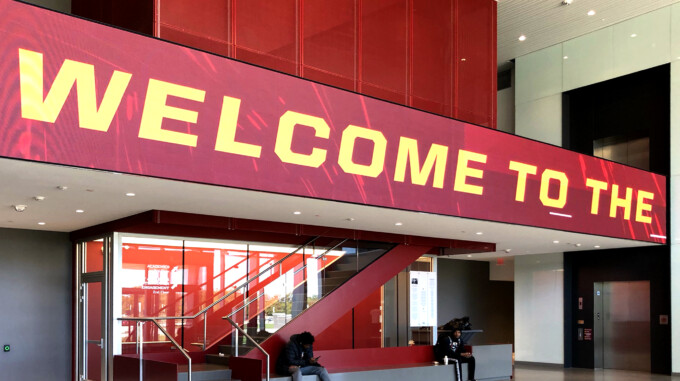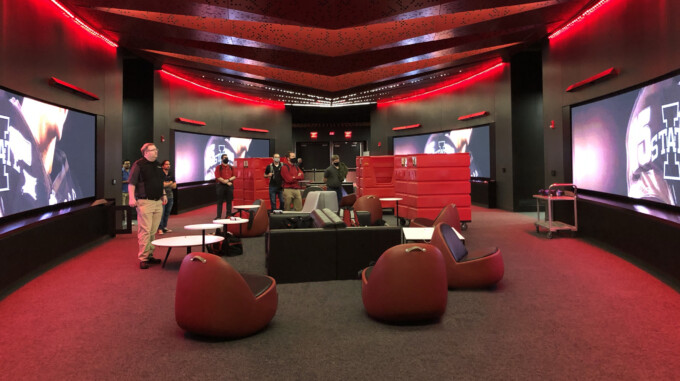As part of the Big 12 conference, Iowa State University (ISU) is one of the premiere athletic schools in the country. As part of their continuing effort to uphold their competitive athletic department, the addition and renovation to the 110K SF multipurpose recreational facility serves as the central space to train and promote ISU’s sixteen D1 athletic teams as well as host and impress the next generation of ISU’s athletes.
The crowned jewel of the building is the locker room which includes a football-shaped lounge area in the center. High-resolution video walls feature a variety of immersive experiences. They vary from coaches using it for active team discussions, playing video games and music to rally the players on game day, to showing marketing images during recruiting tours. When screens are being used individually, audio is divided into zones to prevent excessive noise from bleeding into one another.
The building provides a variety room types and digital signage to promote and support the success of the athletic department. Before and after games, coaches and student athletes can use the press conference room for interviews. The room is wired with multiple tie-line locations for ease of connection to broadcast services on game day. A ribbon-style LED display in the lobby shows motivational phrases to inspire its athletic teams, and a portrait-layout LED display shows highlight clips from games. As a thank you for donations, private lounge rooms are available for boosters that include televisions to watch the games.
Other audiovisual systems enhance the building digitally. Areas with flat panel displays include a fitness center, recruiting area, treatment check-in area, weight room, and sports medicine room. Players can also relax in a lounge room fit with arcade-style games and televisions. The facility also includes faculty administration offices, a tutoring classroom for athletes, a cafeteria, and softball locker room.

