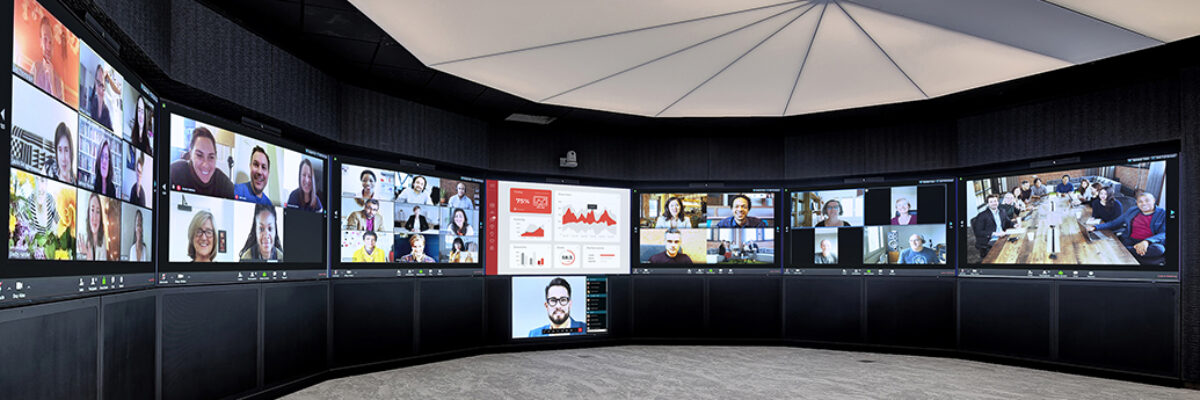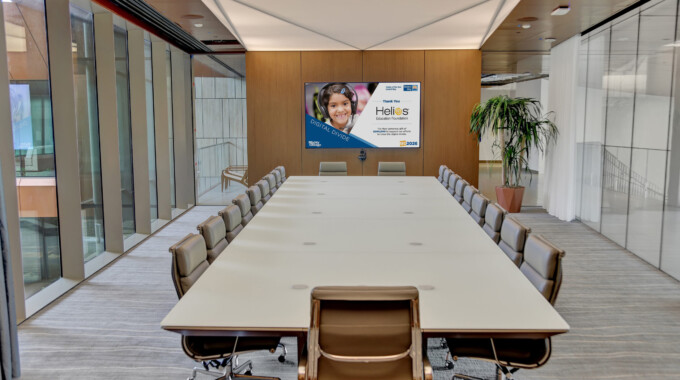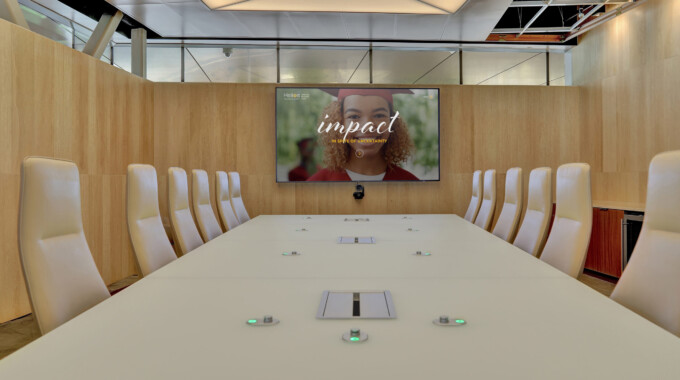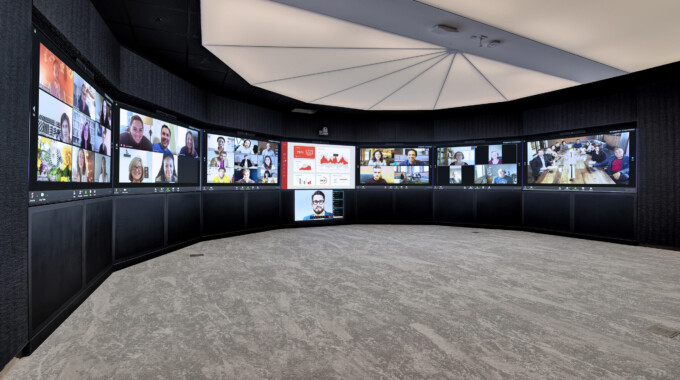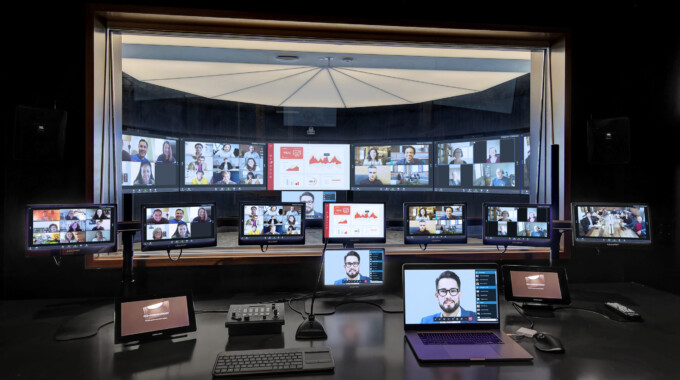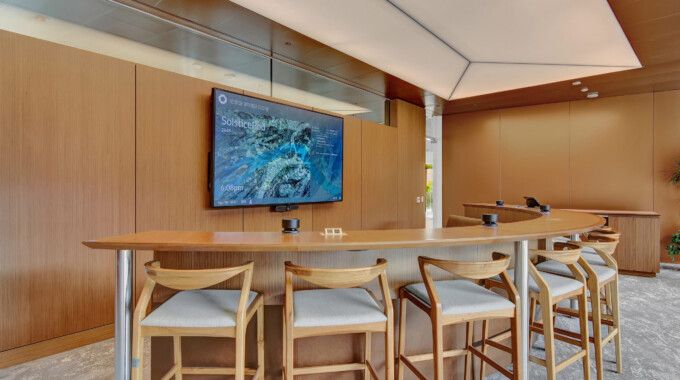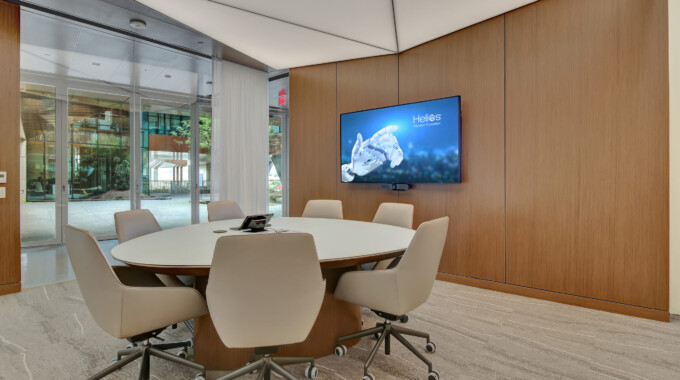The new facility serves as the headquarters for the Helios Education Foundation, a Florida and Arizona based non-profit organization dedicated to creating education-support opportunities that encourage success in postsecondary education pursuits.
One of the highlights is an 8,000-square-foot “Decision Theater.” Fixed displays wrap 270 degrees around the room, creating an immersive 4k viewing experience. Presenters can view and edit multiple sets of data simultaneously, allowing multiple users to come together to collaborate on decision making processes.
The convening/multipurpose room provides an event space to host education seminars and conferences, hosting up to 250 participants. Additionally, the room accommodates larger meetings with industry partners and supports enhanced audiovisual presentations and videoconferencing. The space is supported by a large central projector and projection screen and portable audiovisual displays with videoconferencing capabilities. Mobile AV carts enable space reconfiguration based upon meeting needs.
The Boardroom serves as the main space for the Foundation’s Board members to assemble. In addition, the room is used for meetings, videoconferencing and audiovisual presentations. Executive offices seat four people for small group meetings and brainstorming sessions. A flat panel display in each office supports wireless BYOD device collaboration. A one-button control system offers simplified control of all audiovisual systems. Ancillary spaces include “Third Place”, a casual gathering area in the dining area for building tenants to unwind.
Building-wide security systems include a video surveillance system and intrusion detection system. The access control system operates all building security systems through a single interface, streamlining security and optimizing efficiency.

