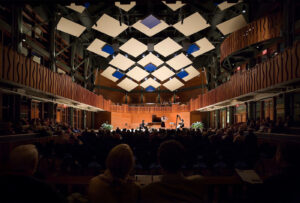The spacious, glass-walled, 640-seat music pavilion commands panoramic views of nearby hills and lakes. Pavilion seating, configured in the round with parterres and upper-level balconies surrounding a flat-floor orchestra, takes its design cues from the Boston Symphony Hall. The pavilion’s 1 ¼” thick insulated acoustic glass panels diffract sound to produce a full, clear tone. Equipped with adjustable acoustics, the pavilion has the ability to support a wide range of musical performances as well as a variety of other school functions.
A grand lobby is added to the new Music Arts Center and serves to physically unite the theater arts and the fine arts at Hotchkiss School. Having a common area for students, faculty, and the community to come together will continue to establish the arts as an integral part of their daily lives.
Additional spaces include classrooms, practice rooms, ensemble rooms, faculty offices, a technology center, a radio station, green rooms, an expansion of the adjacent Walker Auditorium stage, and several student lounges.


