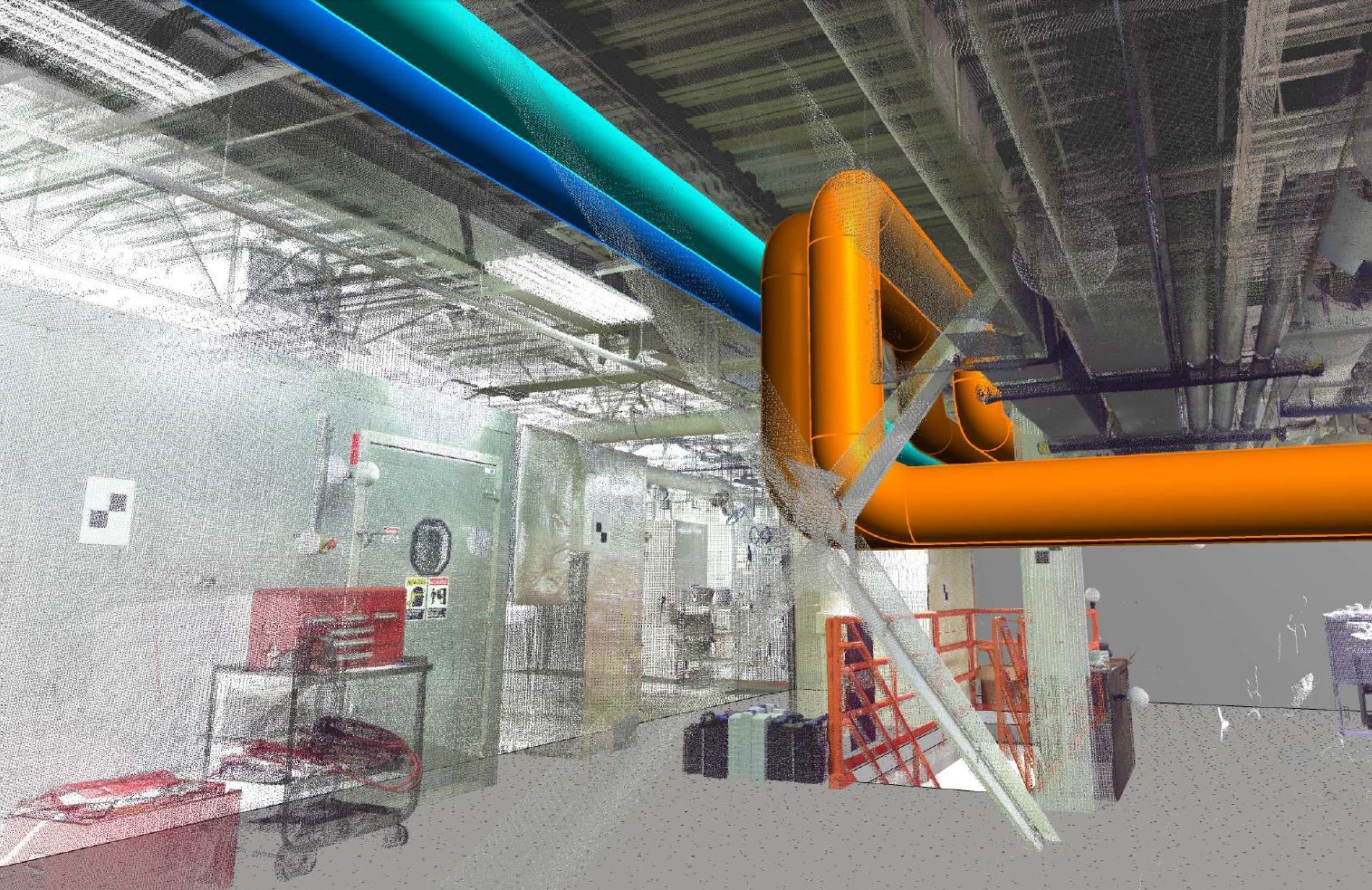By Nathan Geffre, PE
When it comes to the upgrade, retrofit or expansion of critical building systems, the biggest challenge is often combining the old with the new. It doesn’t matter whether you’re dealing with systems in an industrial setting, or on a large, multi-faceted campus, or in a single high-rise building … the difficulties are similar and usually revolve around getting large equipment and systems into small and inflexible spaces.
Today’s technology advancements, including sophisticated modeling capabilities and laser scanning tools, create an ideal opportunity for facilities managers to embrace a more holistic design approach. At NV5, we have found these great tools allow clients to have information that is more accurate and efficient and that provides long-term value. Such technology also enhances construction because a combined as-built/new design model reduces construction issues, addendums and RFIs. Just as important, the model can support operations and maintenance throughout the life of a structure and help identify potential future issues.
With these tools, an experienced project management team can quickly develop a comprehensive facility energy audit, and then use the data to evaluate system efficiency, assess energy consumption and conduct various studies related to upgrades, retrofits and expansions.
Exploring Existing Conditions
In many cases, electrical vaults and mechanical rooms are very tight spaces and planning the logistics—the physical placement of every component—can be just as complicated as the system analysis. A model of the as-built condition is essential for efficient, accurate design upgrades.
At the beginning of most MEP projects of this type, we use a mobile laser scanner to map the existing space and eliminate the need to manually create as-built drawings. Our scanner is able to collect about 50,000 data points per second with tremendous accuracy. The points are about 1/8 of an inch apart, so there’s no need to interpolate or guess at component locations. Every point has a measurable x, y, z coordinate.
The resulting point cloud is transferred to our 3D modeling system where it is overlaid with the new design, allowing us to strategically plan the removal and replacement of pipes, pumps and other components.
The Proof is in the Project
We recently completed a 20,000-square-foot, two-story addition for a large industrial client, which included significant architectural, mechanical, electrical and fire system work. For the mechanical systems, we needed to design, size and locate new piping, plumbing and HVAC systems.
The first step was to scan the existing space. We scanned the adjacent area in a few hours using a mobile laser scanning device. Conventional methods for field measurement would have taken days. Then we modeled the chilled water system on top of the as-built model and performed a pipe stress analysis to evaluate expansion forces and their impact on equipment and the structure.
With real, accurate details of the existing space, we were able to customize the addition to fit the available area, while meeting the owner’s specifications. In addition, such accuracy assured the contractor that few, if any, issues would arise on the job site. Our analysis also showed us that the current air handler platform would be inadequate to support the new equipment, so we designed an alternative. In essence, were able to solve problems before they occurred.
Long-Term Value
Investing a little more time at the front end of a project … and developing a broad understanding of its implications on other systems and facilities … can help you avoid many costly mistakes and delays. And remember that no project is one-size-fits-all. It takes experience and skill to use technology tools; but it takes commitment and thoughtful analysis to look at projects from the business perspective and think about how a system will work 10 years from now … and how it will impact processes in the work environment today. We always think, “What challenges might we solve now that could possibly crop up later?”
The bottom-line message here is this: consider the future before updating the past. I encourage you to ask our NV5 MEP professionals how technology and human intelligence can be combined to help your business prosper.
NV5 Upgrading Critical Systems from NV5 on Vimeo.
—-
Nathan Geffre is a mechanical systems engineer and project manager with a strong focus on industrial building systems. He’s involved with all aspects of mechanical design through construction administration, concentrating on mission- critical system design in manufacturing, clean environments and temperature/humidity critical applications. He’s also prepared ASHRAE-compliant energy audits for facilities ranging from clinics, large distribution centers, office spaces, pharmaceutical manufacturing plants and government buildings.

