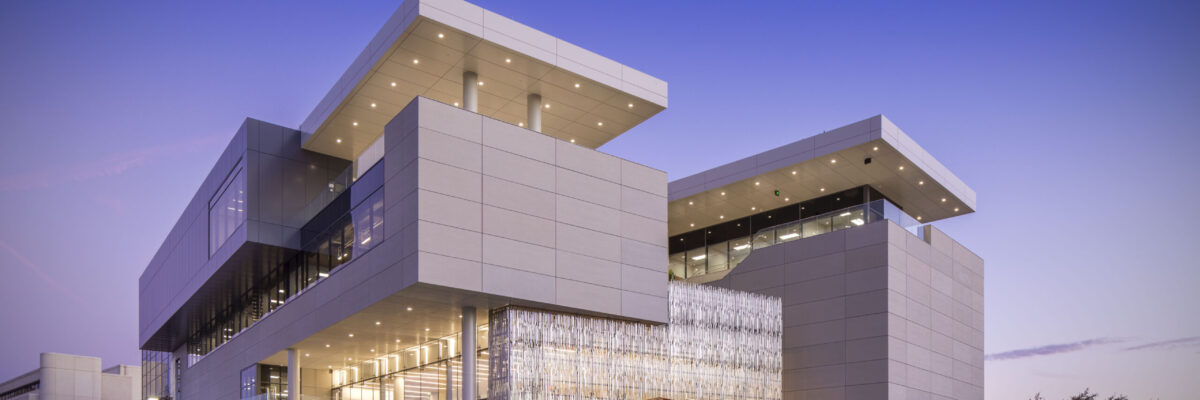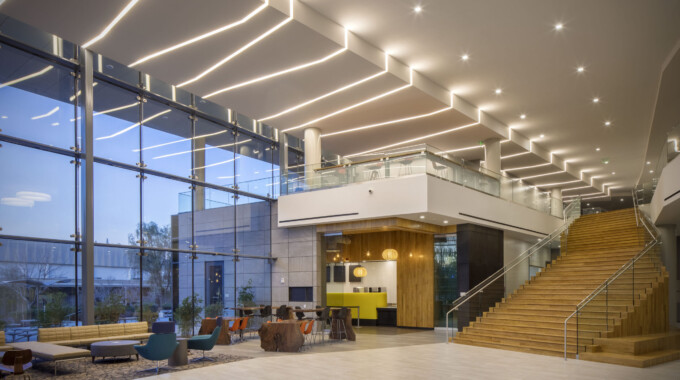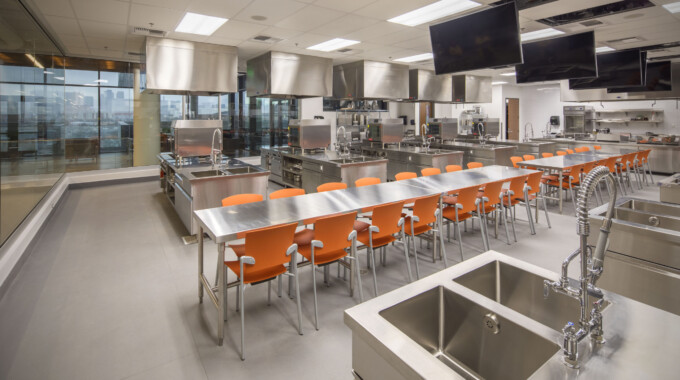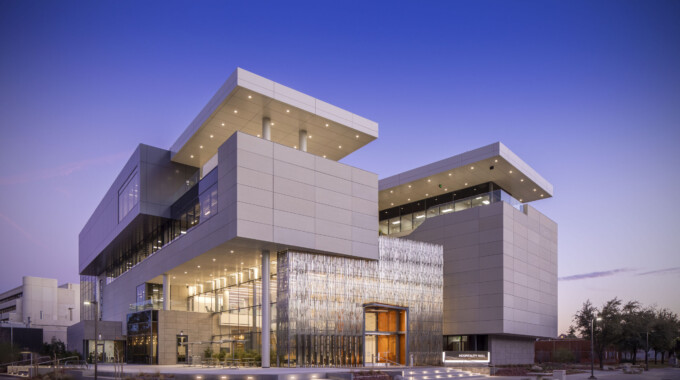The William F. Harrah College of Hospitality building at UNLV includes 95,000 SF of laboratory, classroom, and meeting room space. The design of the new building will encourage interaction between all students, faculty, and industry professionals. This new facility will give opportunities to use cutting-edge approaches in the classroom. It will also allow the inverted classroom approach, which means fewer faculty lectures and more ability to facilitate projects and conversations. The building includes classrooms, computer labs, a teaching kitchen, cafe, professional golf management program simulation labs, learning studios, specialty classrooms, offices, and administration areas.
This project achieved LEED Silver Certification and features the following green highlights:
Location & Transportation Elements: The building is within ¼ mile walking distance of two public bus stops for easy access to public transit and ½ mile walking distance of several diverse services including, restaurants, banks, grocery, and more.
Site Elements: The site was designed to create pleasant outdoor seating and gathering spaces while reducing environmental impacts.
Water Use: Irrigation needs were reduced by over 50% and indoor water use was reduced by more than 40%.
Energy Use: The building envelope, mechanical systems, and lighting were designed to maintain occupant comfort while also saving energy.
Construction and Materials: over 20% of materials have recycled content and the project diverted more than 56% of construction waste from landfills.
Indoor Environment: Outdoor air monitoring ensures high-quality indoor air for all students and faculty, no smoking is allowed in or surrounding the building and all classrooms receive natural daylight and have views to the outdoors.




