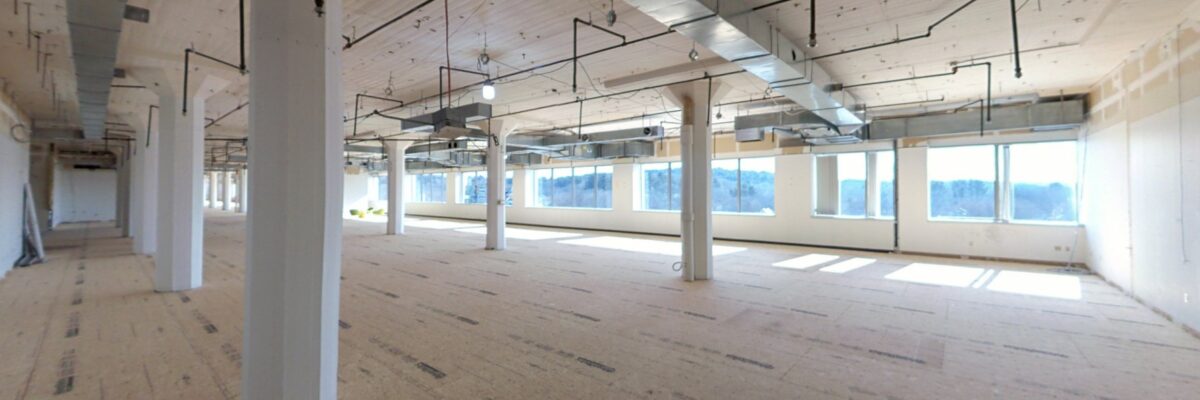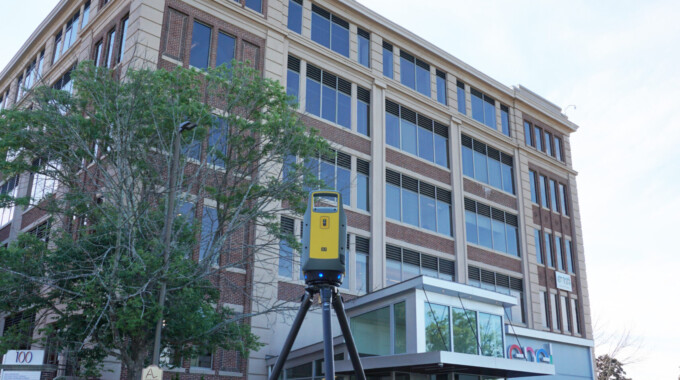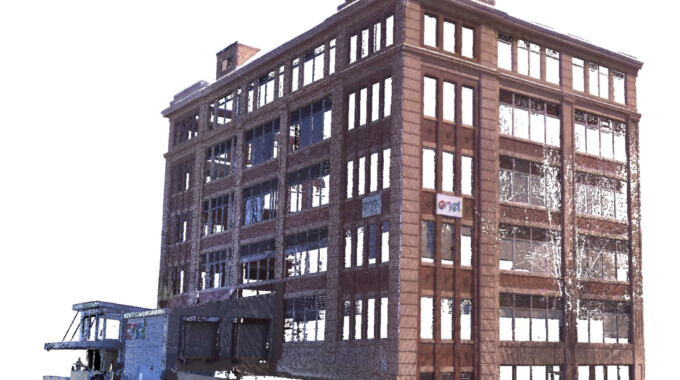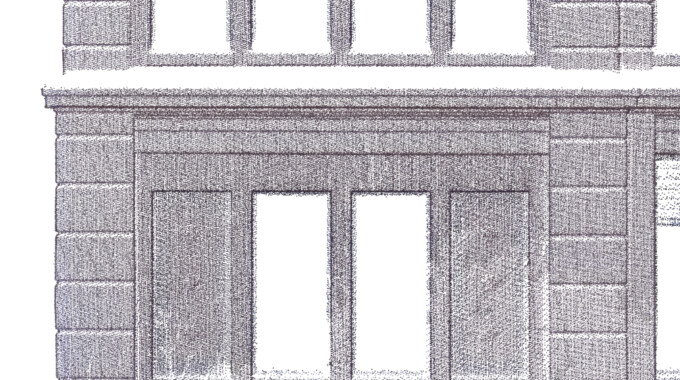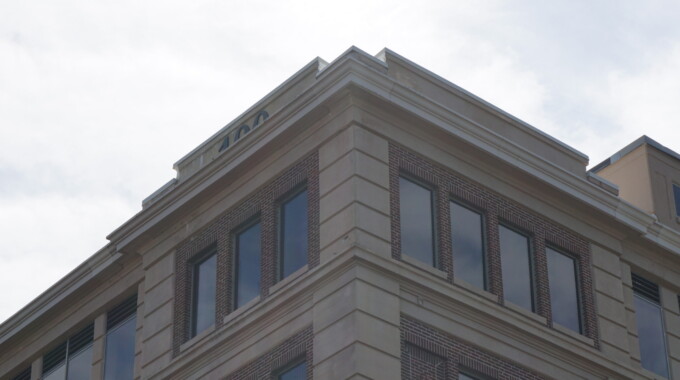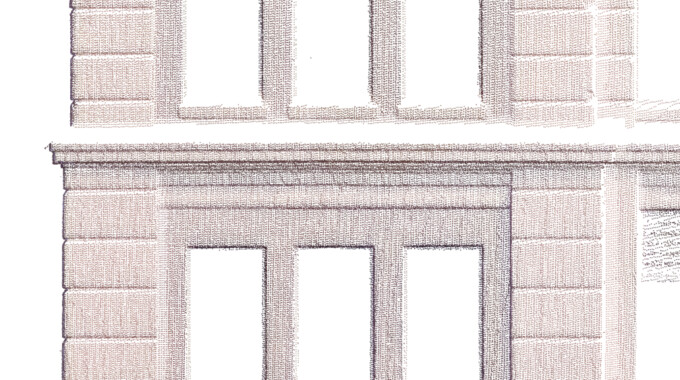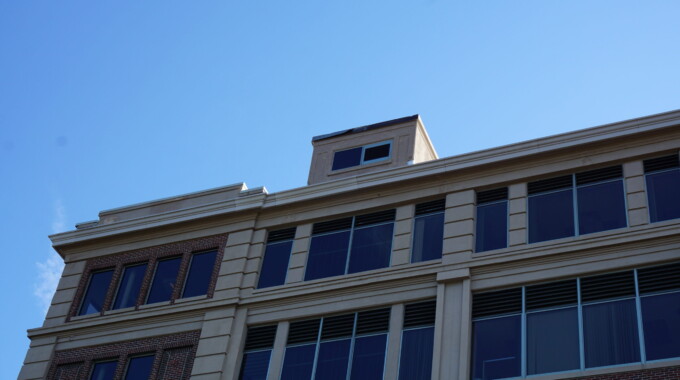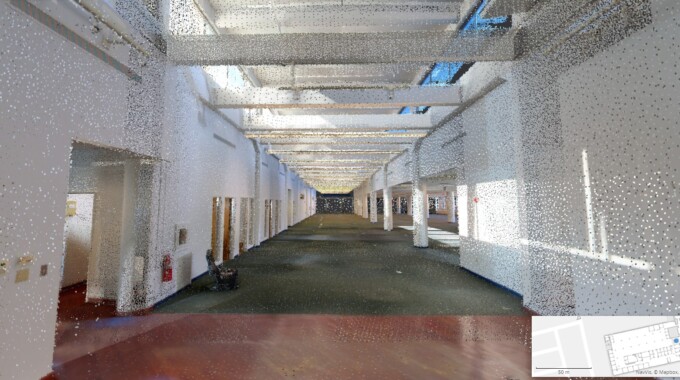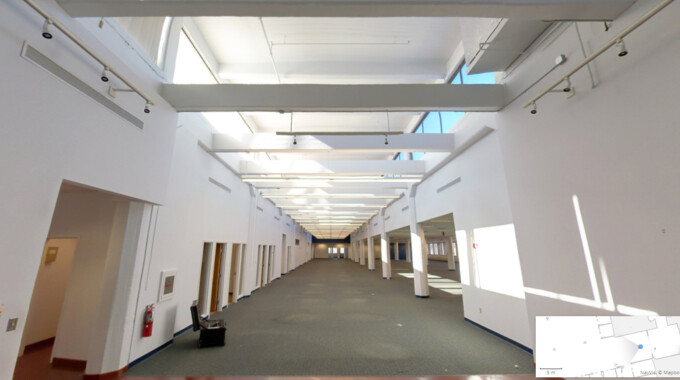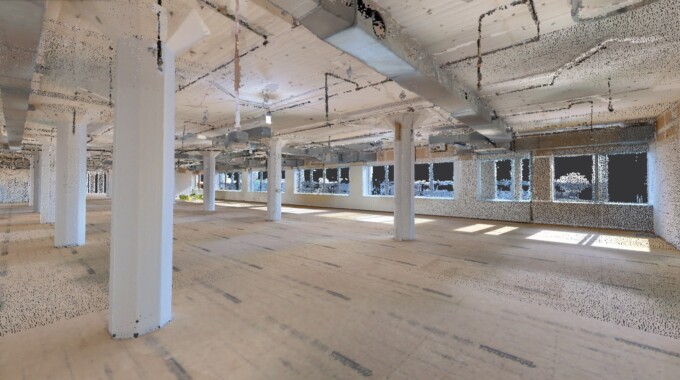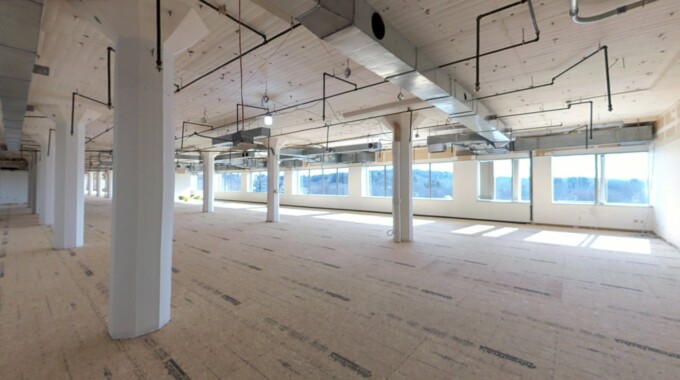NV5 performed laser scanning and Revit modeling for two partial floors of a commercial office totaling approximately 75,000 sf. Scanning was completed in about three hours using a combination of NavVis VLX mobile scanning and Trimble X7 tripod-mounted scanning for exterior coverage.
The Revit model was developed using architectural CAD files provided by the client, with the point cloud used to verify dimensions and add detail where needed. The model was created to support BOMA planning and included architectural elements such as walls, doors, windows, partitions, floors, columns, casework, stairs, plumbing fixtures, and major mechanical and electrical equipment. Most elements were modeled to LOD 300, with some simplified to LOD 200 where appropriate.Deliverables included a point cloud, a virtual tour, and a Revit model. The virtual tour and point cloud were made available immediately after scanning, and the full model was delivered within two weeks.

