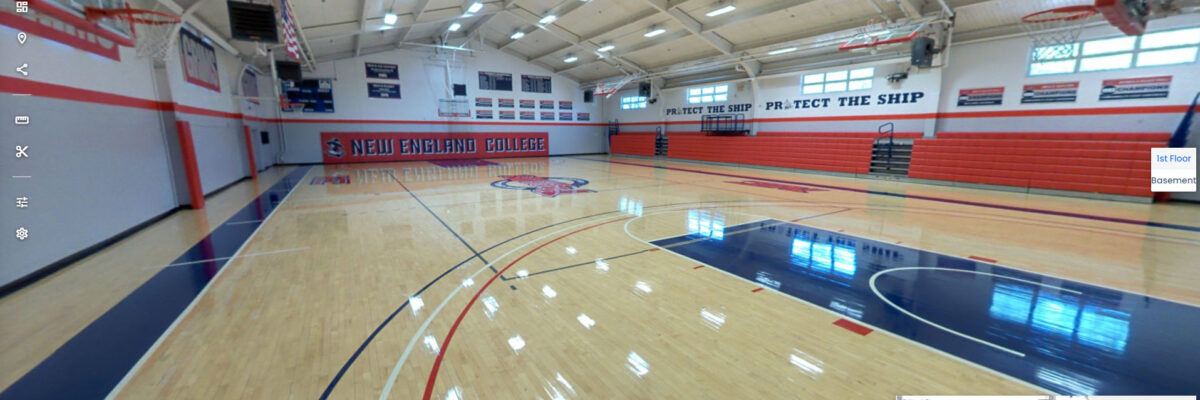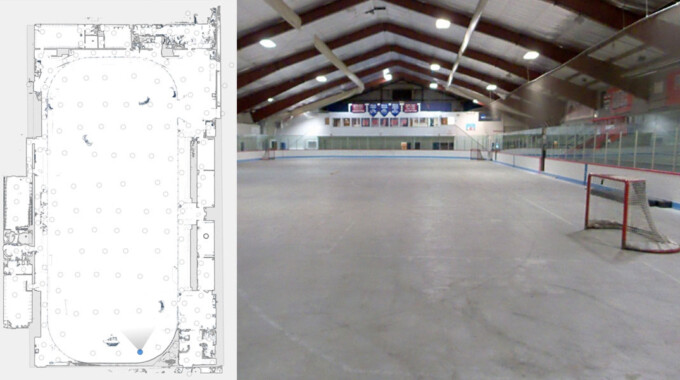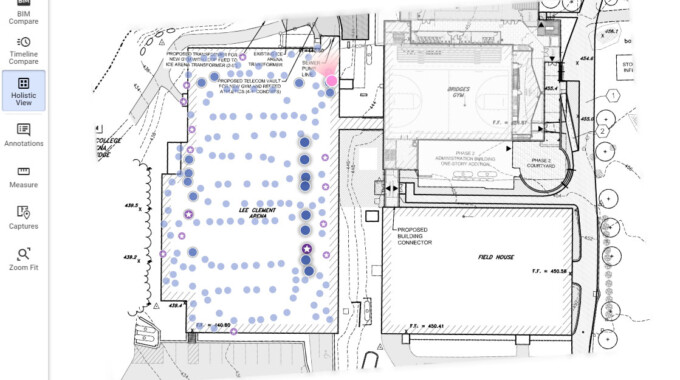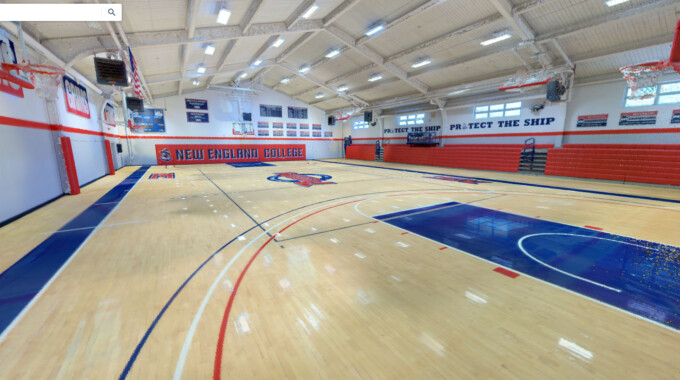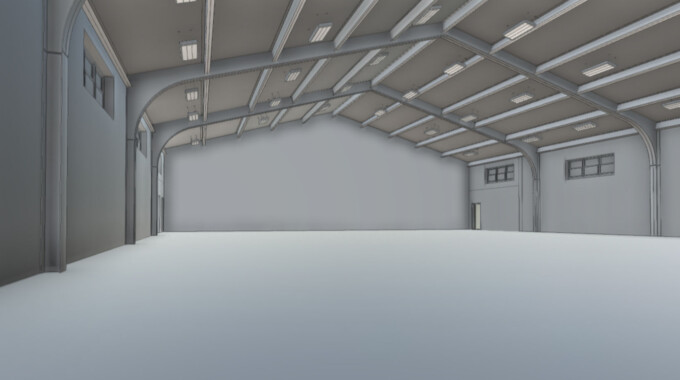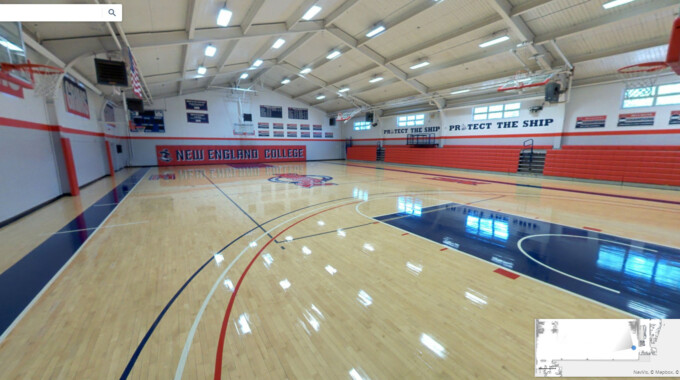A point cloud file was generated from the scans to develop a Revit model. Additionally, 399 images were captured for a virtual tour and site analysis, along with aerial images for utility locations.
The data collected in one day supports the college’s plan for a modern athletics complex, which includes a new 1,200-seat gymnasium, upgraded locker rooms, and a modern fitness center. This project is essential for future development phases, ensuring accurate documentation and analysis to aid in the design process.

