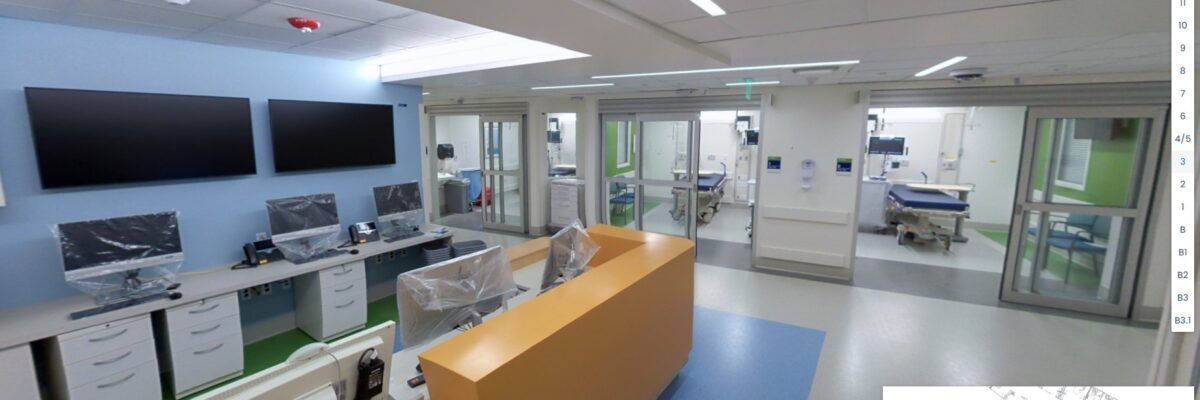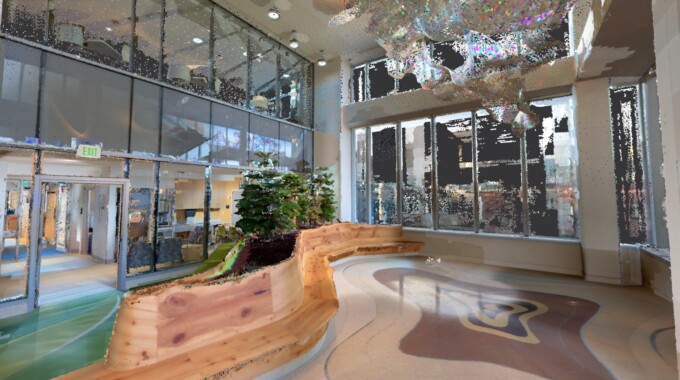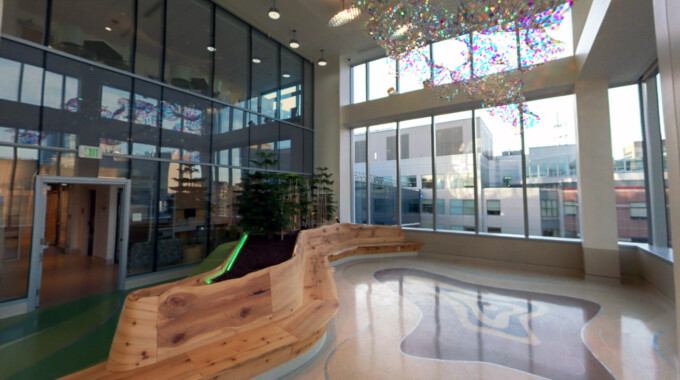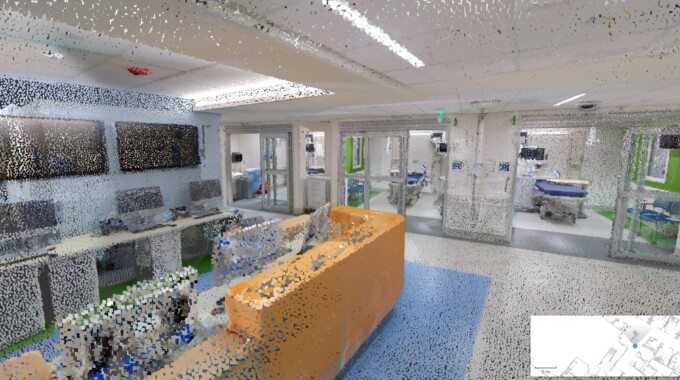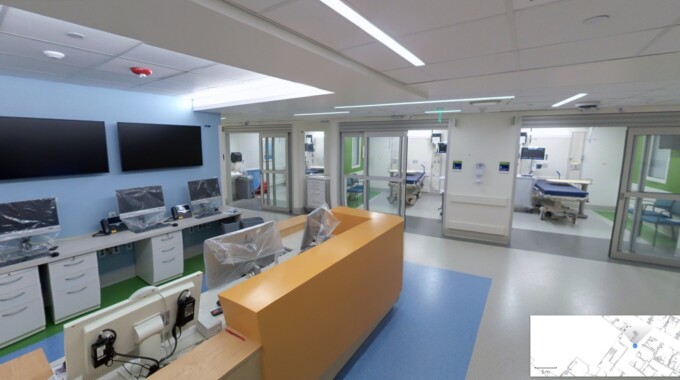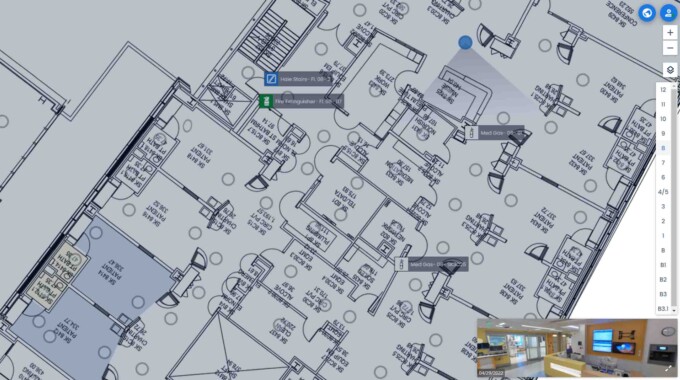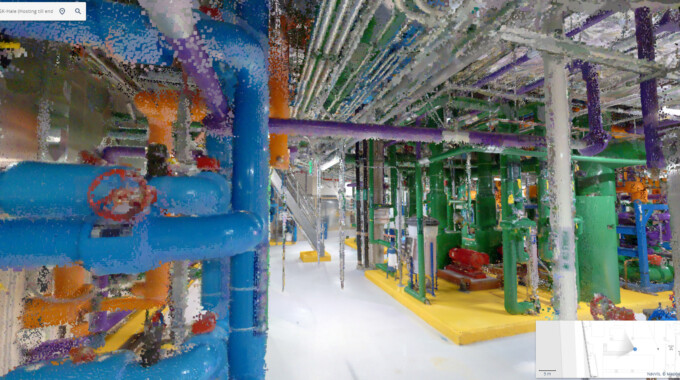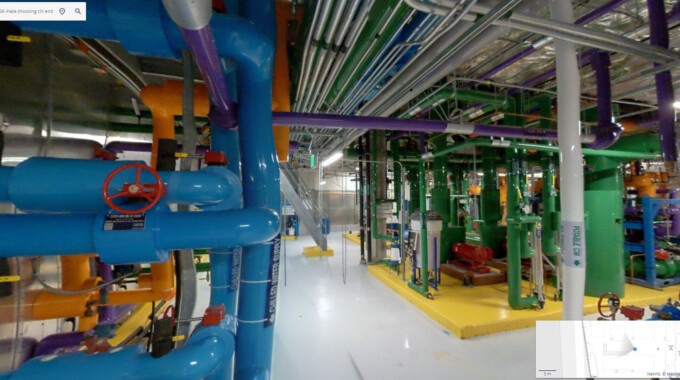Our work supports the development of a digital twin to improve facilities management, space planning, renovations, and engineering operations. We provide full-spectrum CAD and BIM services to help transition from legacy CAD workflows to a modern, integrated BIM environment—enhancing data access, coordination, and operational efficiency.
We’ve assisted in developing CAD and BIM standards and deliverables, while supporting the current CAD environment and its integration with the CAFM database. Our team performs annual space surveys and captures existing conditions through laser scanning, producing foundational data for renovation and engineering projects.
The project spans ten hospital buildings, over 50 floors, and 1.6 million square feet. Key deliverables include 3D point clouds in Autodesk Recap (.rcs), a virtual walkthrough of 1,000+ panoramic images, and web-based maps that help staff navigate critical areas and improve response time.
We’re executing a multi-year BIM implementation plan, transitioning documentation from AutoCAD to Revit. Deliverables include a custom Revit template, content library, workflow documentation, and a tailored training agenda. We’re also refining model intake processes, building a linked Revit campus model, and using automation to convert legacy CAD drawings.
Ongoing work includes drawing updates, financial reporting, and reviewing consultant models for BIM compliance. We regularly update master models to support deliverables such as evacuation plans, occupancy layouts, and campus maps. Our team supports internal and external stakeholders in all CAD and BIM-related efforts.

