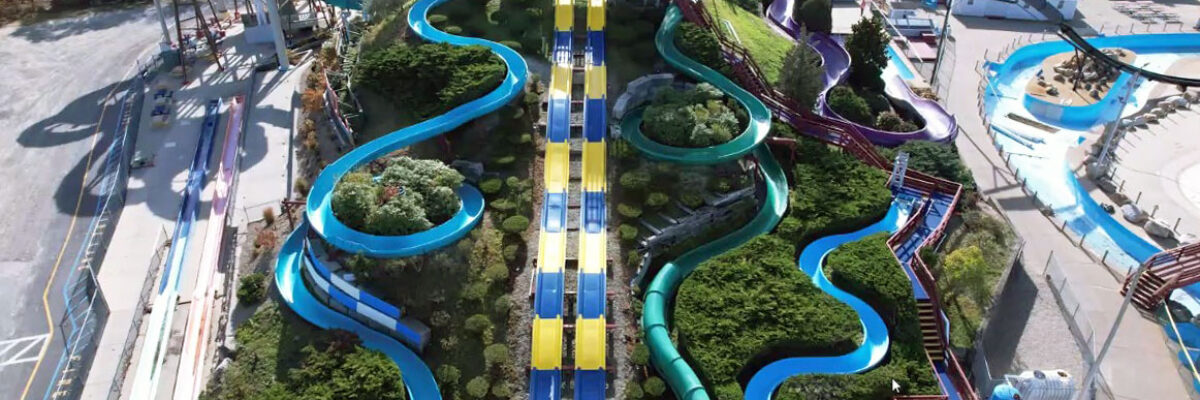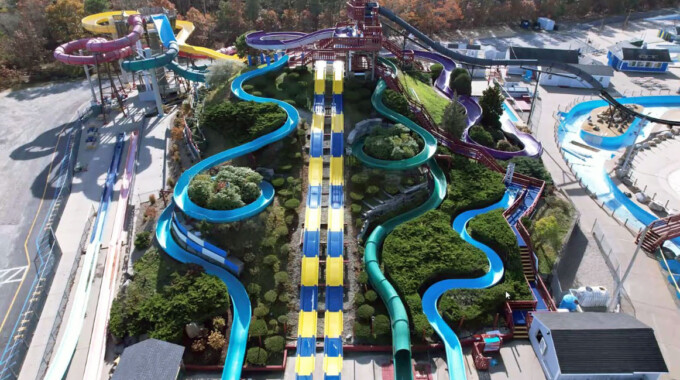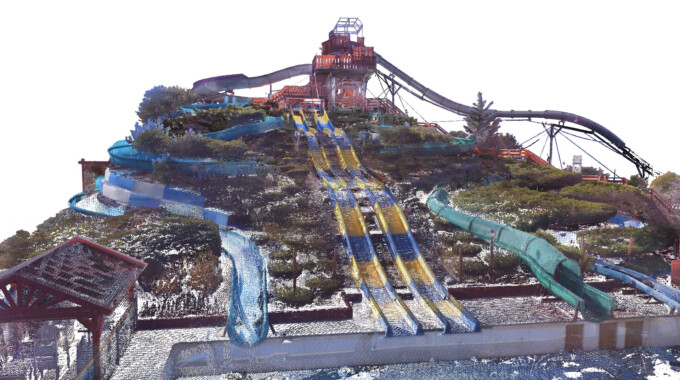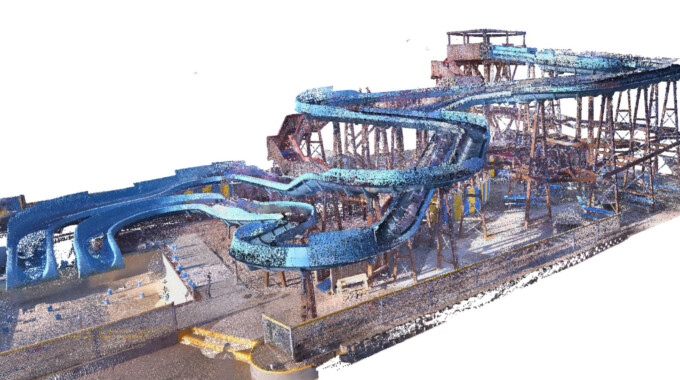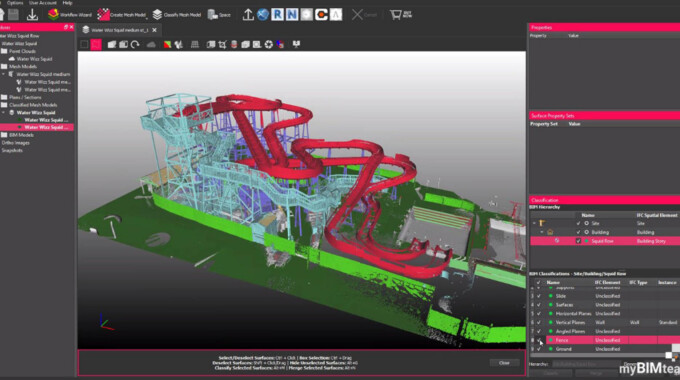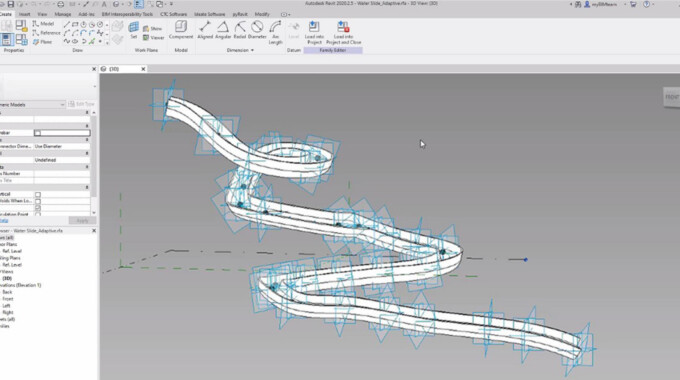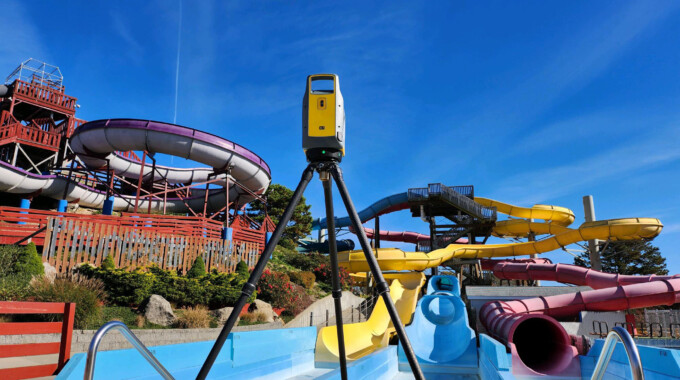The team completed a comprehensive reality capture of the Squid Row, Hurricane Hill, and Pirate’s Plunge water slides, documenting every 76-foot high drop, twist, and turn. Utilizing a mobile scanner, stationary scanner, and drone, our team completed the capture within a day.
The primary objective was to identify the sizes of each structural member. Using precise and up-to-date point clouds, we developed detailed structural models of each slide in Revit. The Revit modeling scope included modeling individual structural framing members up to the ride entrance, incorporating columns, beams, braces, and tension cables, with sizes rounded to the nearest ½ inch (excluding connections). Railings were modeled with correct post locations, and baluster size and placement were approximated. The slide assemblies were modeled as in-place (free-form) geometry using the Generic Models category. Additionally, topography was approximated in the areas surrounding the slides for contextual purposes.
The deliverables included a point cloud, virtual tour, Revit model, and drone imagery. These resources continue to serve as reliable references for the Water Wizz team, facilitating effective decision-making regarding any necessary structural adjustments or improvements.

