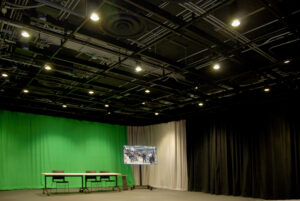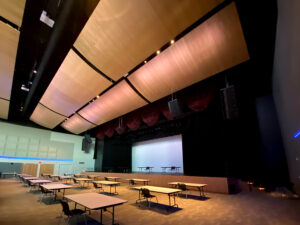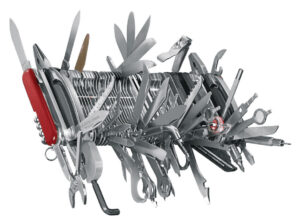-by Steve Cooper, LC, CLCP and Norm Russell, LC
“I’m being quite useful. This thing is a Thneed.
A Thneed’s a Fine-Something-That-All-People-Need!
It’s a shirt. It’s a sock. It’s a glove. It’s a hat.
But it has other uses. Yes, far beyond that.
You can use it for carpets. For pillows! For sheets!
Or curtains! Or covers for bicycle seats!”
If you are familiar with Dr. Suess’s ‘The Lorax’, then you have likely seen what this Thneed looks like. It could be described as half-sweater and half-towel; an amorphous pile of fabric with one sleeve and no opening, looking something like a large ball of pocket lint. In short, it is not an attractive object. I wonder just how it is able to do all of the things advertised, and is it even able to do any of them well? This Thneed does effectively illustrate a design dilemma. How does one design and effectively realize something that is intended to be multi-use, without making it “multi-useless?”
Conceptually, a space that is able to “do anything and everything” seems like an advantageous idea, but the challenges quickly become: How do we make this space able to support all these different uses and user groups without making it overly cumbersome, without blowing the budget, and without sacrificing the aesthetics and coherence of the overall building design? How will the various technical systems be able to accommodate what is happening in the space when that ‘what’ is variable?

With the precision needed to make everything work together to meet the multiple use cases, it can be very easy for what might seem to be a simple or negligible change to ripple out and create new issues with more serious consequences. The additional effort of meticulous checking and rechecking of all the elements and systems in these spaces is needed to make sure that an adjustment over here does not negatively affect the usefulness of a component over there. This vigilance is important throughout both design and construction, and each different use case needs to be considered carefully.
The Blank Canvas
Consider performing arts spaces, sound stages, studios for TV and film production, and studios for other media such as art galleries or immersive spaces. Though counterintuitive, these designs are less complicated than other multi-use spaces.
One reason for this is that flexibility and dynamic use are inherent needs in these types of spaces, and so the form usually follows the function when creating them. This is especially apparent in Black Box types of theater spaces, immersive spaces, and TV and film studios, where the finishes generally take a back seat to the technical and functional needs of the space to support productions. Other venues such as art galleries and exhibition spaces are similar in that the initial construction of them should provide a ‘blank canvas’ for a curator or artist to work with.
The environment experienced by the users of the space will be changed and modified per production to meet the changing need. That is to say that a set, scenery, props, etc. will be built and that the lighting, rigging, and audiovisual systems will be reconfigured. This is an important distinction, that these types of spaces support multiple kinds of “productions” or “installations.” These terms imply that there is time, labor, and a budget to adapt the space so that the differing needs for the various use cases can be fulfilled.
One of the delightful aspects of these types of multi-use spaces where media, performance, and art are being created and experienced is that feeling of wonder at the possibilities of what could be done. It is in many ways the job and the joy of the Artist, the Creative, the Influencer to disrupt the rules and test the limits, to challenge preconceptions and give us something new and maybe even seemingly impossible.

With this in mind, we try to make these spaces flexible and capable. This means connectivity for power, lighting control, and audiovisual signals everywhere. It also means attachment points for equipment everywhere: pipe grids, stage rigging systems, arrays of Unistrut and other rigging points for attachment to structure. If the users of the space need to put something somewhere, and get it connected to help realize the vision for the production or installation, we want to make sure that there is a ‘there’ to accomplish that.
The goal is to provide a system that will not limit the space’s potential. For the lighting system, this might mean individual per-fixture control for the permanently installed lighting, with the ability to configure groups of control zones as needed. A variety of portable lighting fixtures and grip equipment will provide a set of tools to pull from. The permanently installed lighting may likely be adjustable as well, such as track systems with removable and adjustable track heads. These, combined with a well-thought-out control system, will help these spaces and the people who use them.
The Swiss Army Knife™
Consider a much more challenging type of multi-use space, the eponymous Multipurpose Room. One key differentiator between this type of space and the others discussed is that it needs to effectively perform its multiple functions by itself and without the benefits of the time, labor, or budget afforded to the production/installation spaces. It needs to be standing by for every use case it is intended to support, able to switch from one to the other quickly, easily, and generally without the assistance of technical personnel.
Multipurpose rooms generally want to hide the fact that they are multipurpose. While the name may convey that the space is capable of being used for different purposes, it must be clearly and effectively working as the one purpose it is actively supporting at the time it is being used. Take a ‘Cafetorium’ or ‘Gymnatorium’, for example (or a Cafegymnabanquetasiumorium, if you would like to get Seussical about it). When this type of space is actively a gymnasium, cafeteria, or auditorium, it must fully realize that role without the other functions interfering or distracting.
Many of the same strategies for the lighting and control systems can be applied to this type of space. However, the concept of flexibility changes from creating a space that is malleable based on work being done within by end users to a space that is automatically adaptable to the different uses for the space. The equipment and system components must be fixed in place and often with multiple parallel systems, each there to provide for one of the specific uses. The controls must be robust and adaptable, and the upfront programming needs can be more demanding and complex. Automated components might be incorporated to help with transitions between uses or to make the equipment more multi-useful. Additional sensors and interconnections may be needed, such as partition sensors to tell the lighting controls to change their function based on the configuration of movable partition walls, or interlocks that prevent one moving part from clashing with another moving part when transitioning from one setup to another. The technical systems need to be more carefully and fully incorporated with the architectural elements and finishes of the space because the finished product would not serve any purpose well if it is ugly or uncomfortable.
For every multi-use type of space, there are special considerations to ensure that it turns out to be successful and useful. Perhaps the most important of all is a clear definition of what the actual uses will be. Taking the analogy of the popular multi-tool, the Swiss Army Knife™, which has hundreds of different tool configurations available, the most useful knife is one that only includes a handful of tools. If the user does not know what they want it to do, they could easily end up with a tool that is not useful to them or has some tools that are never used. Seeking a tool with more options to compensate for an unclear definition of the need will just result in more cost and more potential for individual tools to go unused. Take a look at the largest of its kind ever made, with 87 implements and 141 functions. At 9” and 3 lbs., it is a pocketknife that cannot fit in your pocket. So, the tool that can do everything is rendered useless because it is not accessible where and when it is needed. This illustrates the value of conscientiously focusing in on what uses are most important for a space to support and not attempt to make any one space do too many different things. No one space can do it all.
The technology is there, and when applied with creativity and resourcefulness, it can solve the ever-changing design challenges for creating multi-use spaces. With careful thought and definition at the outset, persistent attention to the details, and a good design team, multiple wonderful things can happen, all in the same space.
Norm Russell LC is a Principal Consultant in the Los Angeles office of NV5 Engineering & Technology (formerly Sextant Group). Norm directs our lighting practice. Steve Cooper LC, CLCP is a Lighting Designer at NV5 based in Los Angeles. Steve is the father of young children and our resident expert on Theodor Seuss Geisel.
Use the form below and share your thoughts about lighting design with us.


