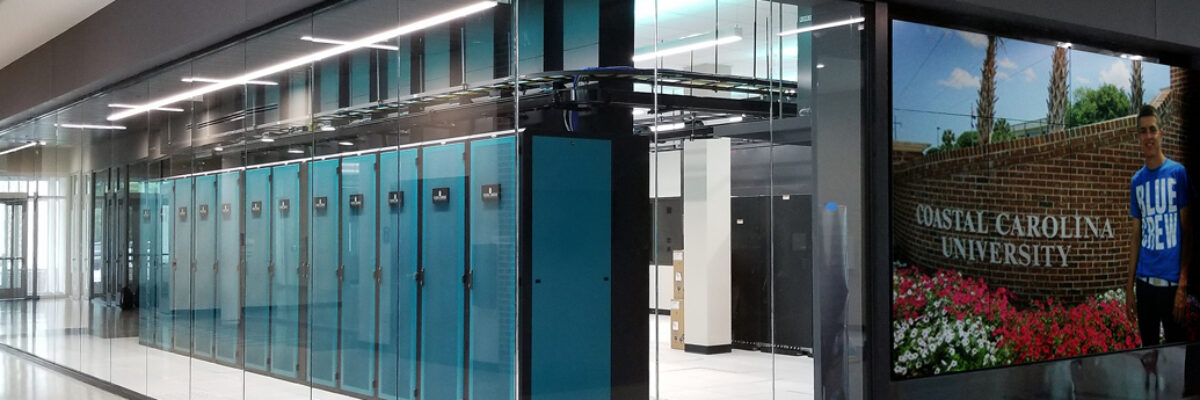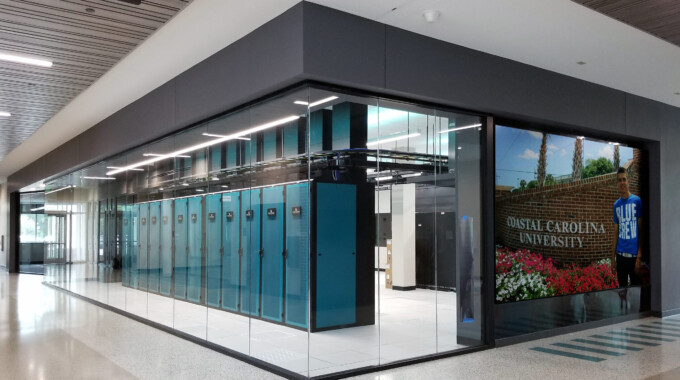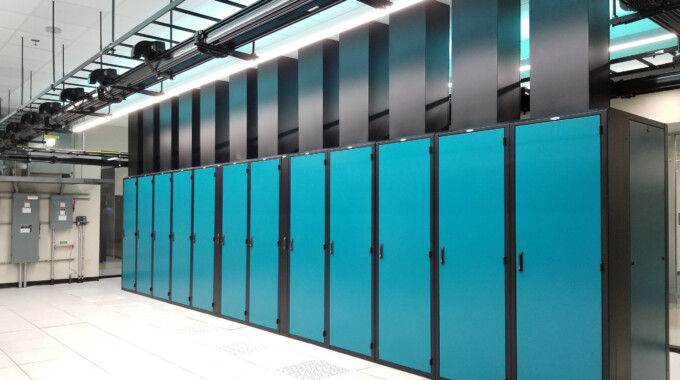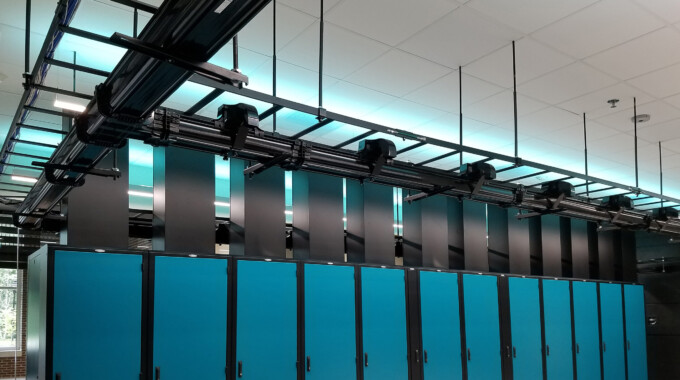Coastal Carolina University’s new 50,000 SF academic facility is providing the University with much needed space to support its rapidly growing population. With nearly 10,000 students, this institution is drawing prospective students in with its unique academic programs such as golf management and marine science.
There are three computer-based learning environments within the facility. The Computer Science labs are the perfect places for students to learn the ins and outs of computers through the use of the spaces’ technology-enhanced presentation systems. In the Information Technology Services Demonstration Lab, the CCU IT support staff learns how to hack, test and debug computer systems in an environment that supports group work, collaboration, and computer-based instruction. Both of these spaces’ configurations also stimulate self-directed learning and web-based research.
Classrooms in this building range from 21 to 35 seats and promote a level of flexibility that can accommodate small group collaboration and traditional lecture. The facility also includes conference rooms, offices, and collaboration seating areas.
Critical to the operation of the new technology now located within the new building is a central Data Center. This facility houses core network switching systems, server, and other data processing equipment. Not only will it support the Academic Classroom and Office Building, the Data Center is designed to support all of the campus facilities and provide substantial space for future growth. The Network Operations Center monitors the campus network and supports the operation of the Data Center. Visualization of live monitored data is made possible on a tiled video wall comprised of professional, thin, flat panel displays.




