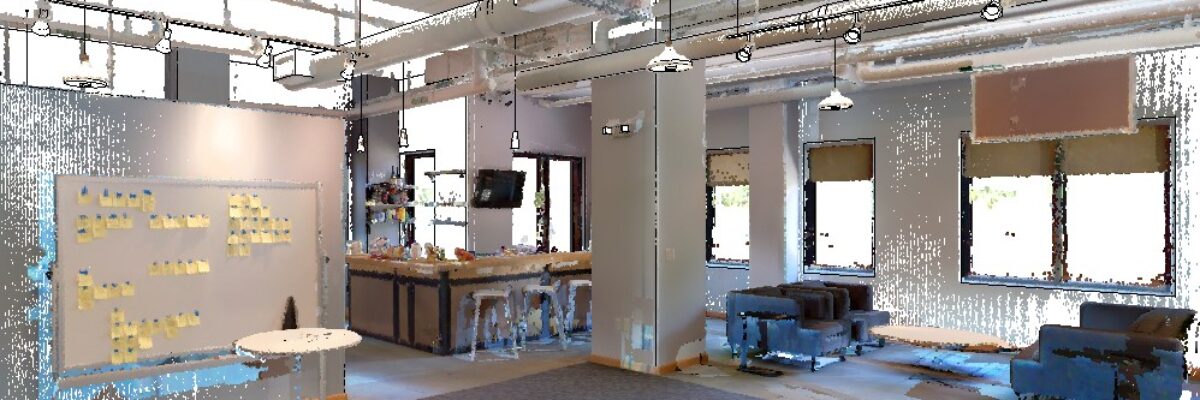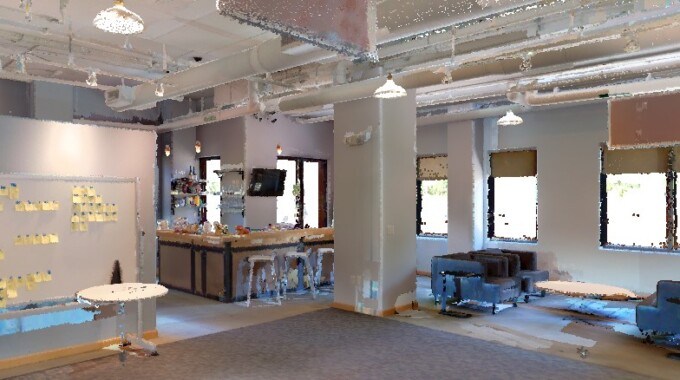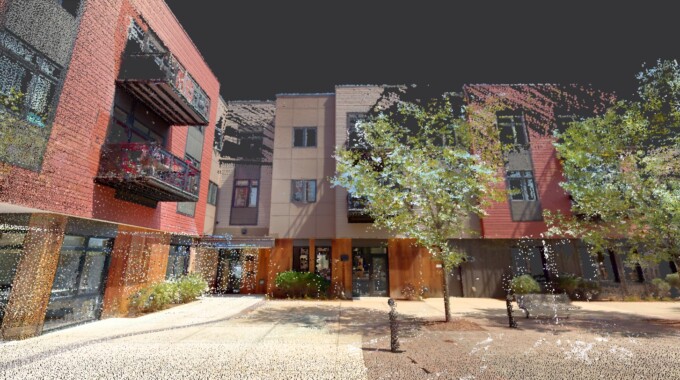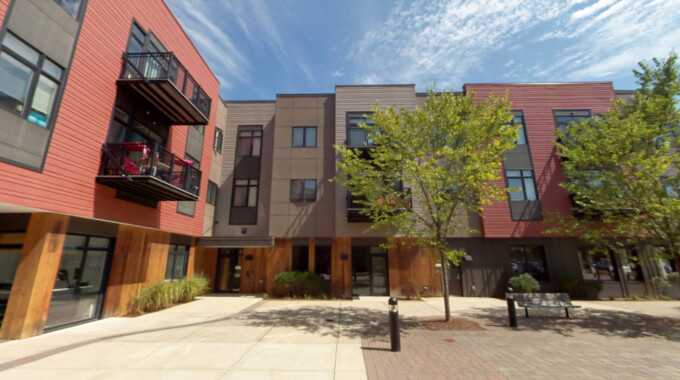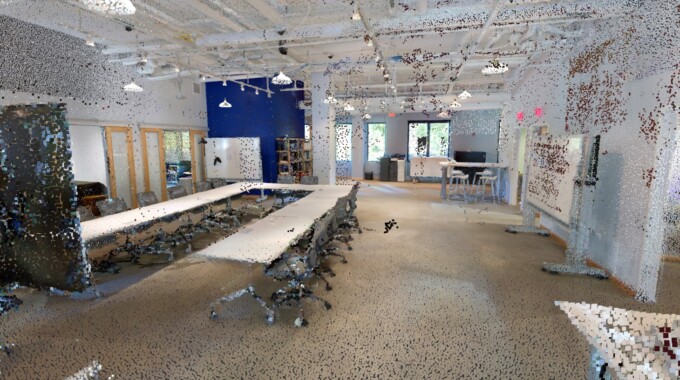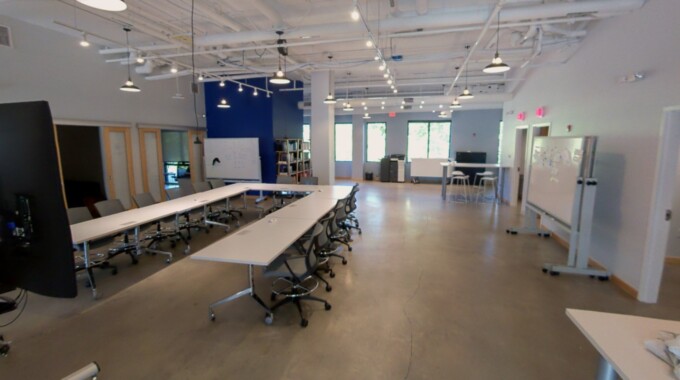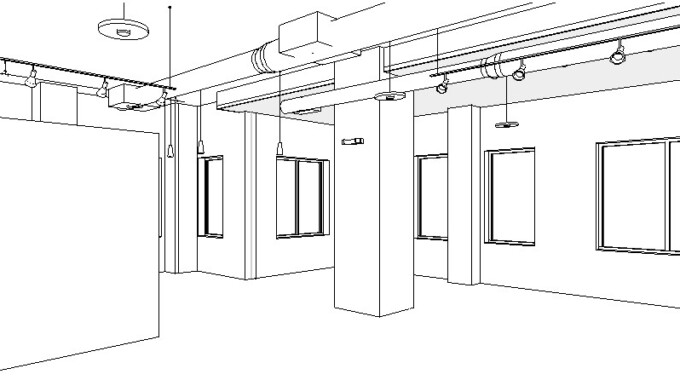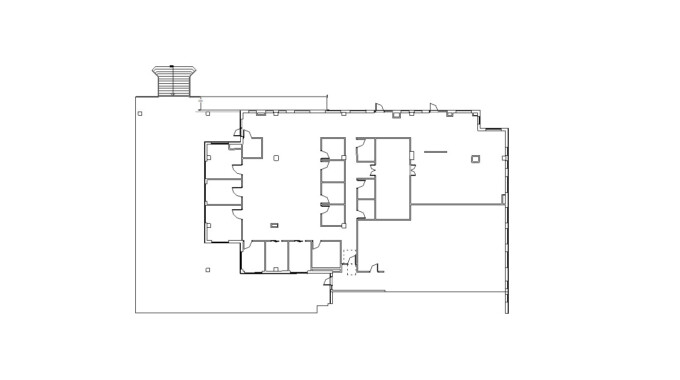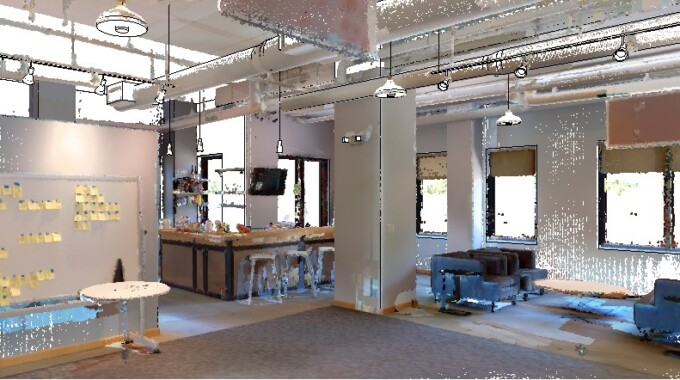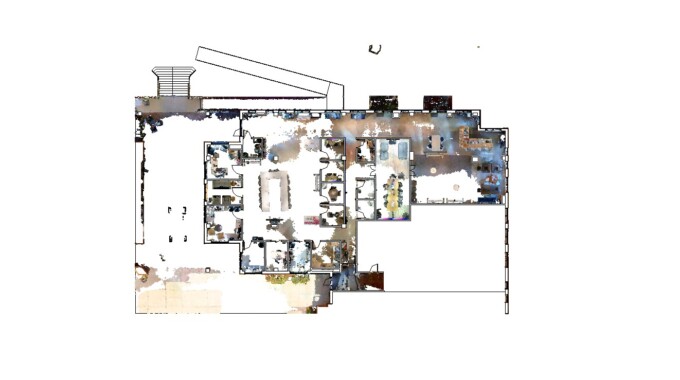This project involved laser scanning and modeling of a 6,000 sf, single-level commercial space. NV5 used a combination of NavVis VLX mobile scanning and Trimble X7 tripod-mounted scanning to capture both interior layouts and select exterior features. The scan was completed in under an hour, minimizing disruption while ensuring high-quality data capture.
From the scans, NV5 produced a detailed point cloud and a virtual tour, both delivered the next day for immediate use in measurement and planning. A Revit model followed within the week, incorporating architectural elements such as walls, ceilings, doors, windows, light fixtures, casework, and mechanical systems.
To ensure accuracy and efficiency, NV5 coordinated closely with the client to prepare the site and maintain consistent conditions during scanning. Reflective surfaces—like glass and metal—were accounted for during post-processing to reduce visual noise and ensure clean, usable deliverables.

