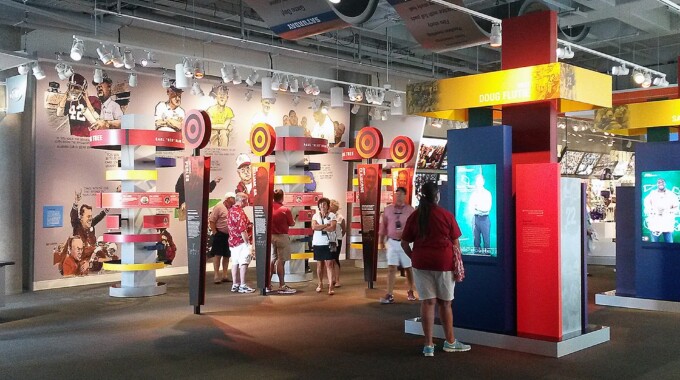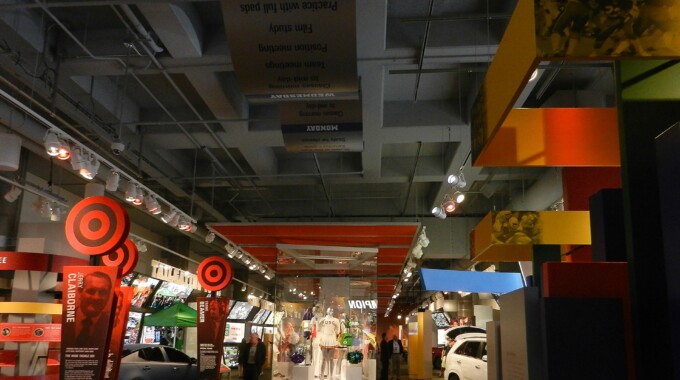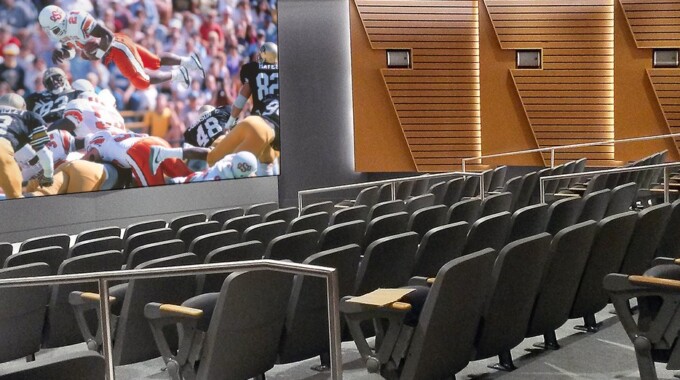Having moved to various locations over the course of its existence, the College Football Hall of Fame has finally moved to its brand new location in Atlanta, Georgia in order to continue immortalizing college football’s greatest coaches and players. This 95,000 SF building with a football-shaped façade offers visitors interactive exhibits, a 45-yard indoor football field, a theater and a collection of artifacts from the game’s history.
When designing the new facility, the number of patrons expected to visit and use the amenities annually was an integral part of the acoustic design. With attendance projected to be in the hundreds of thousands, excess noise would be prevalent and could take away from the overall experience. The acoustic design created appropriate environments for each individual space, while complementing the building’s architectural design. The proposed plan controlled reverberant noise levels, improved speech intelligibility, and eliminated unwanted noise from the building’s mechanical equipment.
The building features a state-of-the-art Game Day Theater with 4k projection and surround sound systems to immerse guests in the game day experience, exhibition areas, and an indoor football field. The acoustic design included a comprehensive study of noise from a railway that is directly adjacent to the building’s Southwest façade. Various envelope enhancements were explored and implemented to limit the impact of this noise source, while preserving daylight and views along the building’s façade.
Finally, the acoustic design provided comprehensive solutions to create a pleasant, but appropriately, lively acoustic environment in the building’s remaining exhibits, main lobby, Hall of Fame, and amenity areas.





