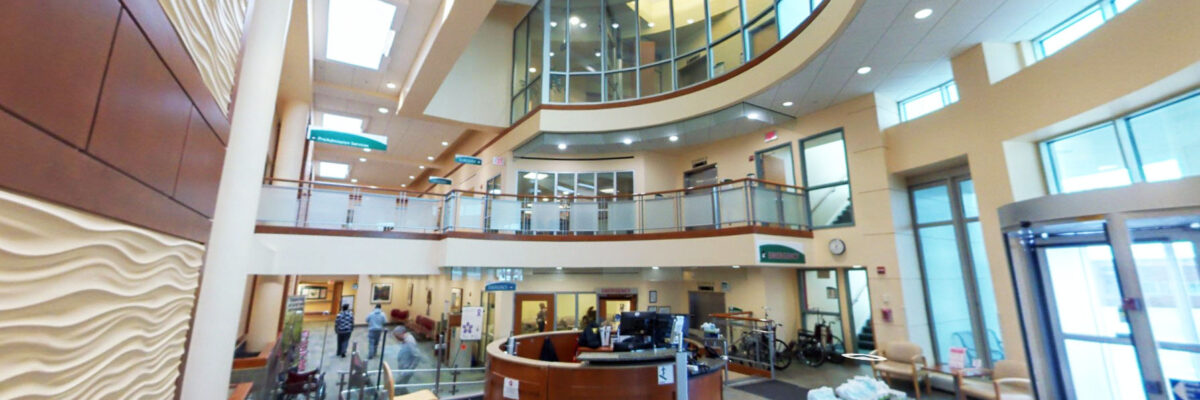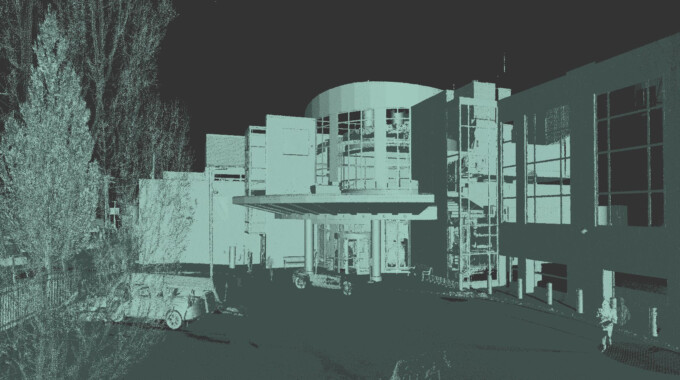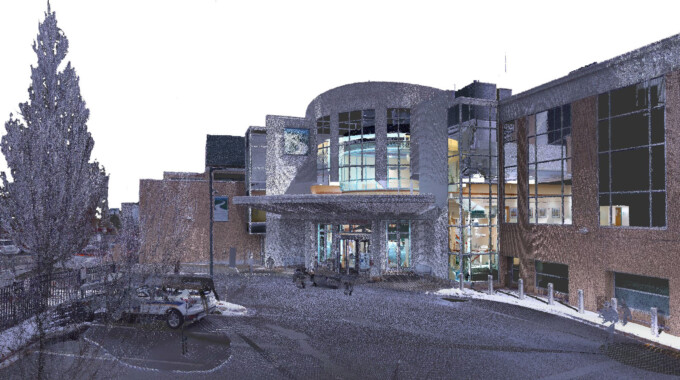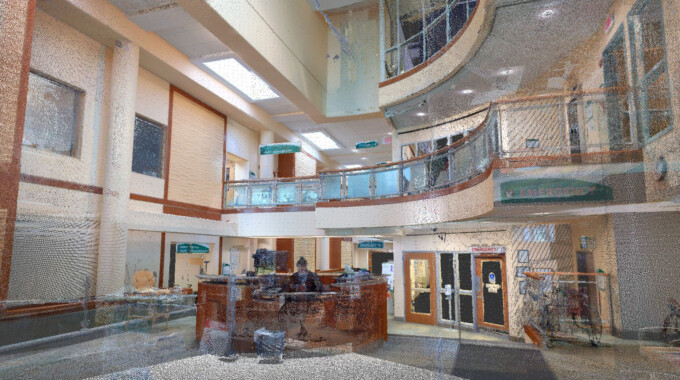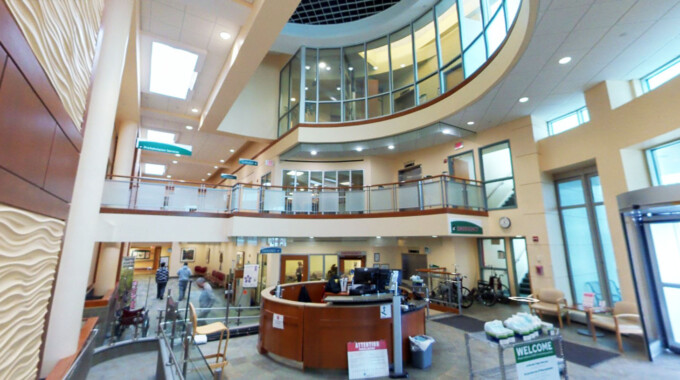Our team supported a healthcare facility with advanced laser scanning and BIM modeling services to improve spatial documentation, renovation planning, and engineering coordination. The project focused on capturing existing conditions and transitioning legacy workflows into a modern Revit-based environment.
Despite the operational environment, scanning was completed during off-peak hours to minimize disruptions to patients, visitors, and staff. The resulting point cloud and virtual walkthrough provided essential measurements and data to support evolving needs, infrastructure updates, and the integration of new technologies that enhanced patient care, safety, and staff support.
We performed high-resolution laser scans of selected interior areas, generating point clouds compatible with Autodesk Recap and Revit. Above-ceiling conditions were documented where access allowed, with safety and scan accuracy prioritized throughout.
The Revit model included architectural elements such as walls, doors, ceilings, and casework, as well as mechanical components above the ceiling like ductwork, piping, and conduit. Modeling followed LOD 300 standards, with geometry simplified for clarity and performance.

