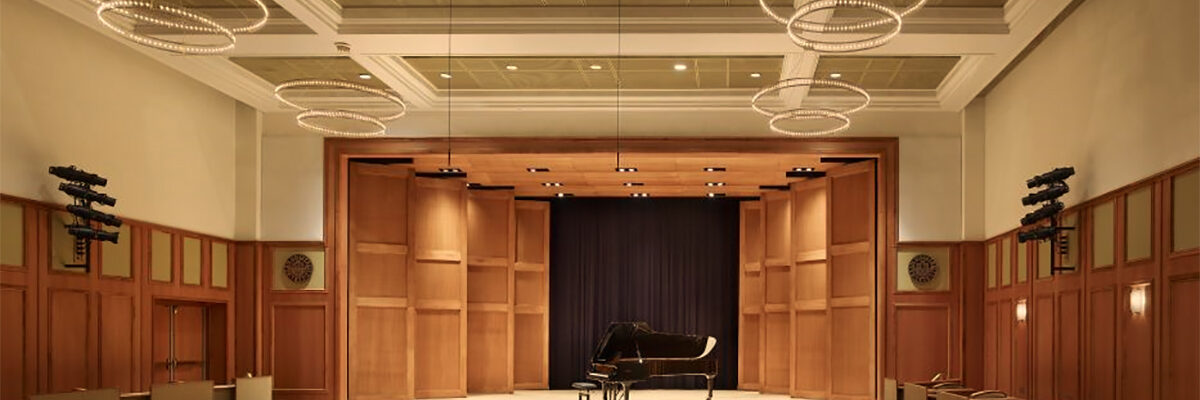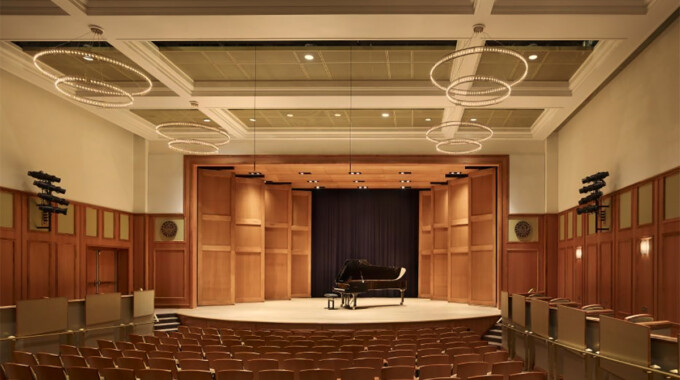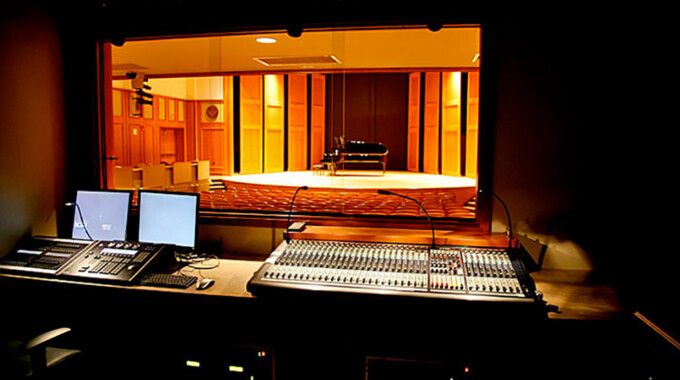Kean University sought to create a world-class performance venue for its award-winning stage program. With five theatres on campus, the university provides students and the local community with places to perform and view plays, concerts, and other diverse programming.
One of the theatres on campus is the new 325-seat Eugene and Shelley Enlow Recital Hall. First a chapel, then a gymnasium, the space is now a spectacular chamber music facility.” An innovative design preserves the intimate nature and original proportions of the room while increasing its vertical volume by 15 feet—allowing for the space needed for quality sound and clarity. This was achieved through the use of a sound-transparent mesh ceiling at the height of the original solid ceiling.
Although appearing as a proscenium theater with a stage volume that is physically separated from the audience, there is no physical barrier over the top of the proscenium arch, above the mesh ceiling. The design contains warm, rich interior finishes, such as cherry wood paneling, fixtures, and plush green seats.



