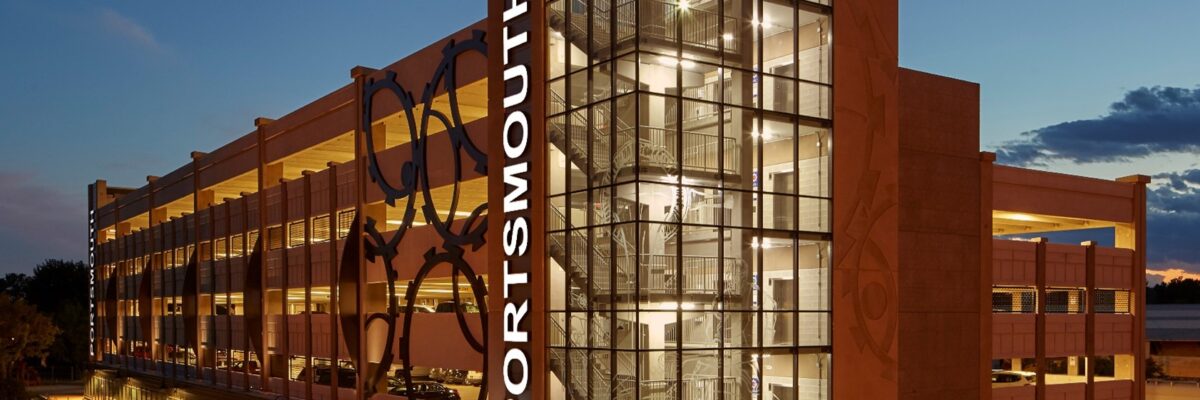NV5 provided MEP/FP engineering design services for construction of a new parking garage.
The project included a 200,000 SF, five-story garage with 600 spaces on Foundry Place off of Deer Street, and a 5,000 SF tenant fit-out area requiring separate fire protection and plumbing services.
Services included:
- Connections for auto gates, controls and pay stations
- Deck washing system
- Domestic water service
- Electrical service to garage
- Emergency power for lighting, sanitary booster pump and elevator
- General power to garage
- Fire alarm system
- HVAC (air conditioning for elevator machine room, heating for water service room, electrical room, telephone/data room, elevator hoisting and railroad office)
- Manual dry standpipe system
- Storm drainage from roof level
Storm and water piping system

