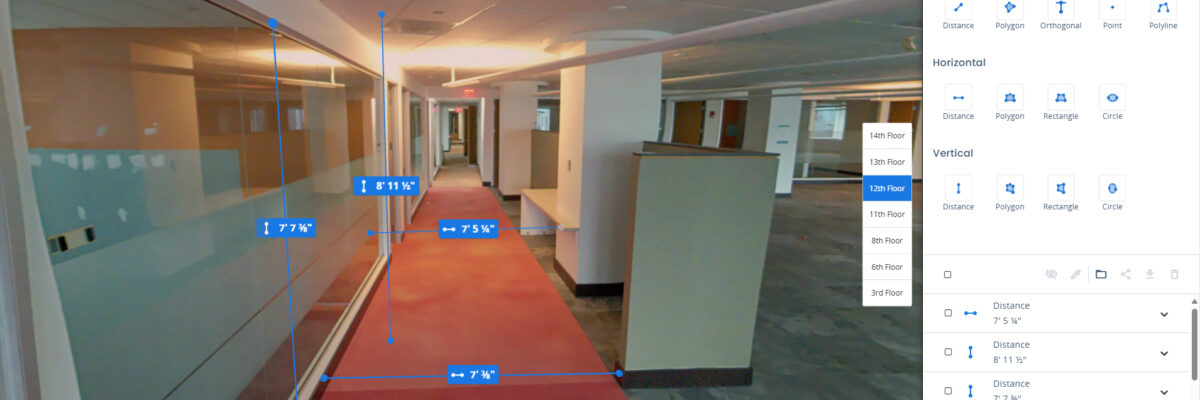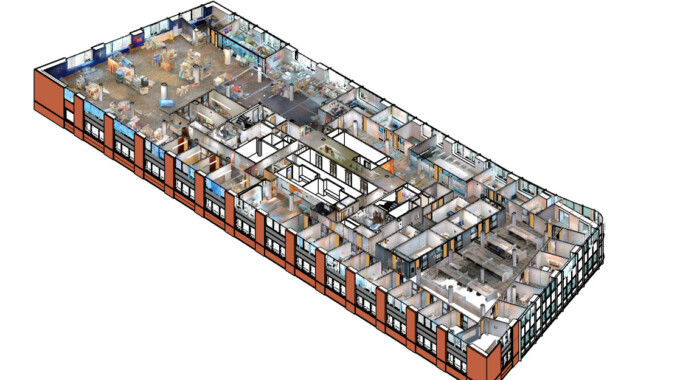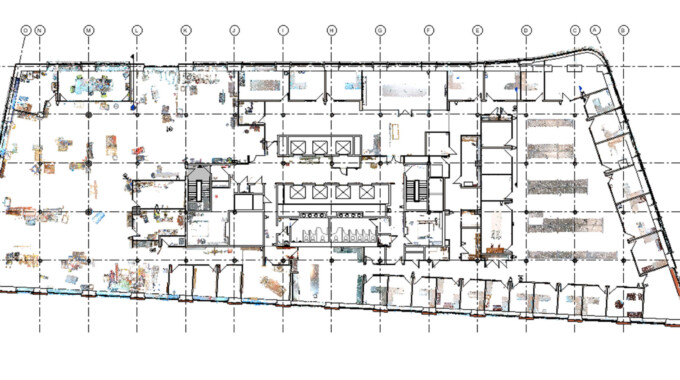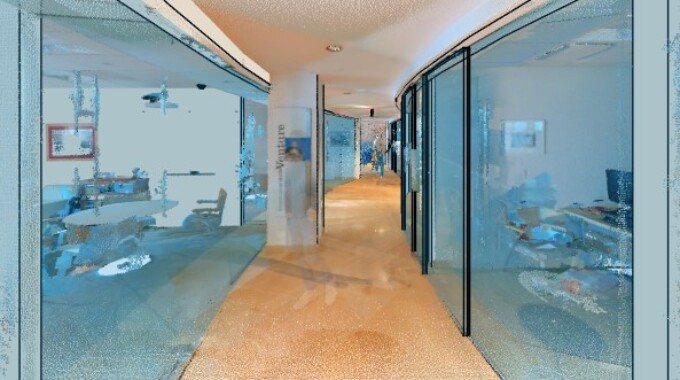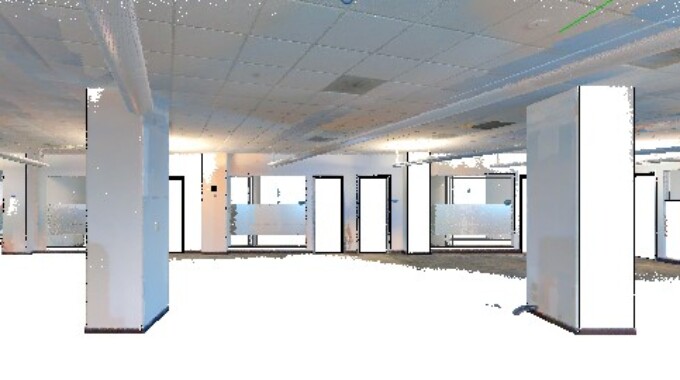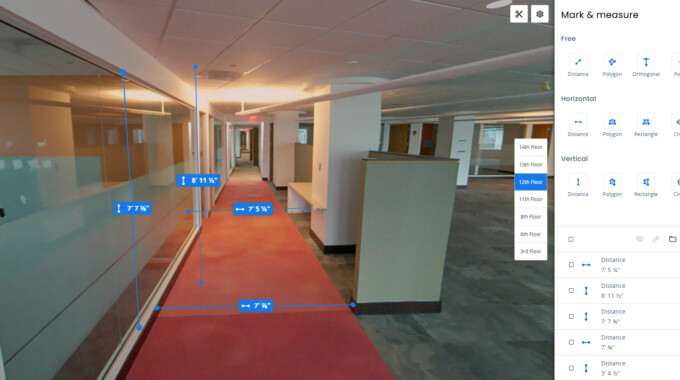Using our wearable mobile scanner, we laser scanned seven floors, totaling approximately
140,000 sq. ft. Each floor consisted primarily of offices, conference rooms, and cubicle areas.
Scanning was conducted during the weekend to minimize disruption.
The modeling process required meticulous attention as we checked and modeled fire
protection devices in every room. Some areas of the point cloud required careful interpretation due to some complex features. Additionally, the building was under construction and different from the original Revit model, necessitating extensive modeling.
Our dedicated team worked diligently to quickly generate a point cloud that linked directly to Revit, enabling us to build a detailed model and floor plans.

