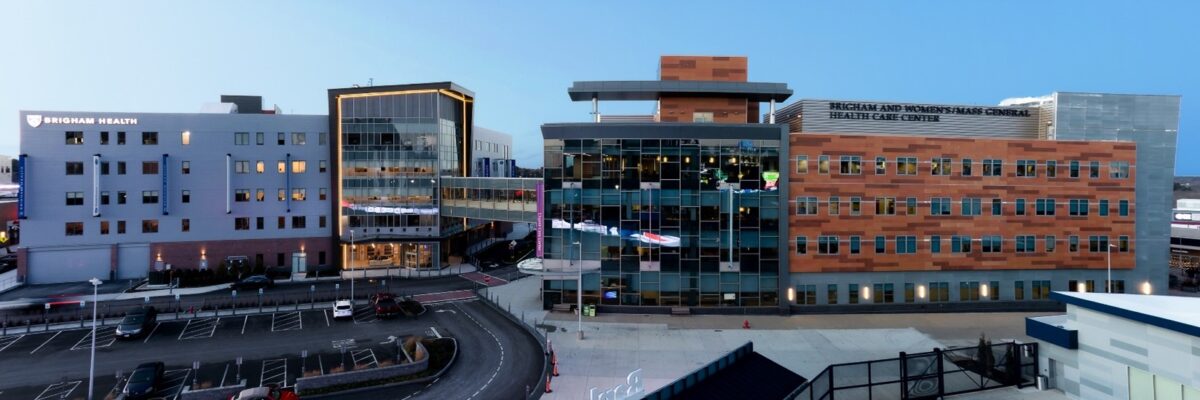NV5 provided MEP/FP/Telecom engineering services for both the developer led core & shell design and the construction manager led interior fit-out and backfill of Patriot Place’s newest addition, a medical office building housing departments from Massachusetts General Hospital, Brigham Health and the Dana Farber Cancer Institute.
The new building is approximately 158,000 SF over five stories. The shell and core design consists of the MEP/FP core systems and associated distribution for the main lobby, utility rooms, toilet cores, stairwells, warm shell for the retail space, and minimum code requirement for the future tenant spaces.
NV5 provided extensive MEP/FP engineering services for two of those tenants, Brigham Health and the Dana Farber Cancer Institute.
Work performed for Brigham Health included the 48,700 SF tenant fit-out of Building K (pictured above), a 20,000 SF renovation of Building L, and the design of a 1,000 SF connector bridge between the two buildings. The fit-out spaces in Building K were largely comprised of exam rooms, offices and procedure rooms. In Building L, the scope included the renovation of existing imaging suites, urgent care and primary care areas.
NV5 also provided MEP engineering services for the fit-out of the Dana Farber Cancer Institute satellite in the building. The space spans approximately 34,000 SF, and consists of a new medical oncology and hematology outpatient center. The program included the following: USP 800 pharmacy, infusion bays, exam rooms, waiting/reception area, clinical work rooms, support spaces, clinical and administrative offices, blood draw lab and vitals, satellite clinical lab and pneumatic tube station.
Finally, NV5 provided mechanical engineering services for select upgrades to areas occupied by Massachusetts General Hospital.

