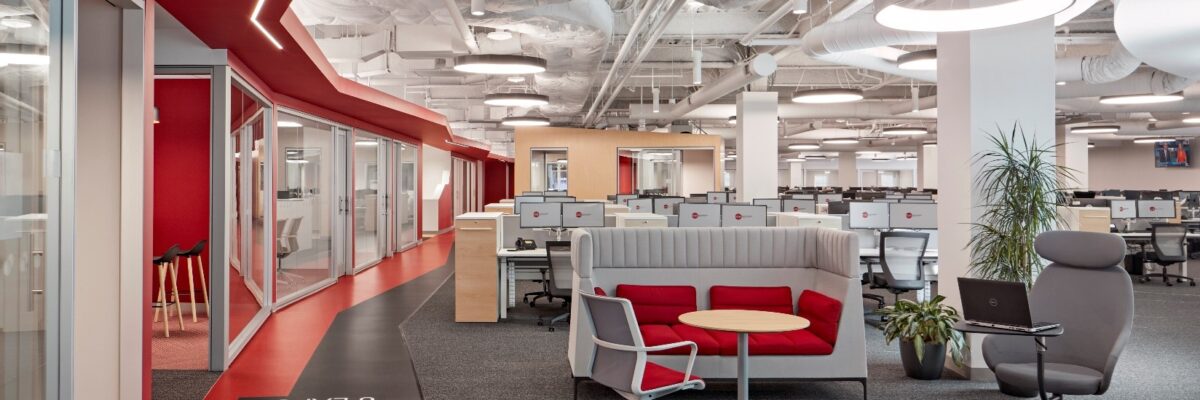NV5 provided MEP/FP engineering for the fit-out of approximately 80,000 SF of renovated office space on the fifth floor of Lafayette City Center. 30,000 SF of the space was originally fit out by the landlord as a spec-suite.
The ceiling and lighting from that space remained largely intact as the spec-suite was upgraded, and while the remaining 50,000 SF of shell space was fit out with an exposed ceiling and lighting similar to the upgraded spec-suite space. The final space features a number of defining fixtures and features, most notably a walking track that circles the space.

