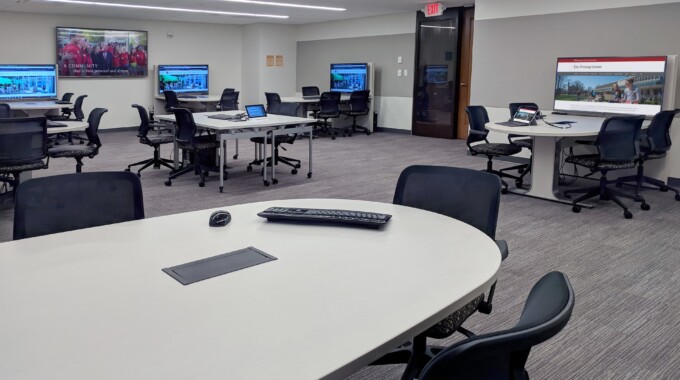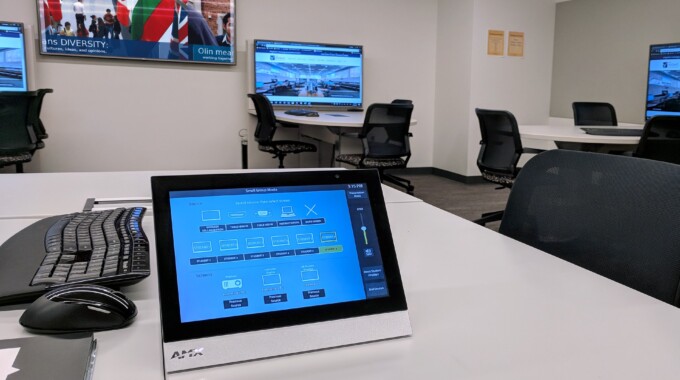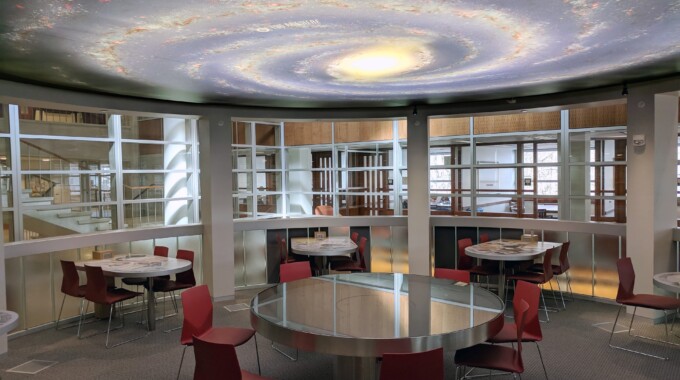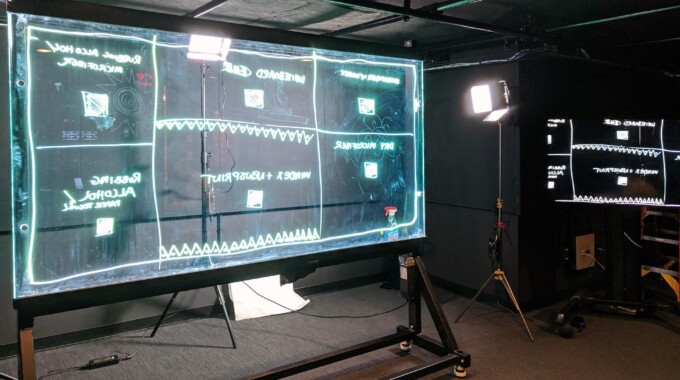Washington University in St. Louis’ new John M. Olin Library features a spectrum of immersive state-of-the-art technology. Beyond just a place for books, the $22M renovation converted the 50-year-old facility into more of a conceptual environment, expanding exhibition capability, adding new study spaces and instructional/collaboration areas.
Virtually doubling the size of one of the most-visited facilities on campus, the renovation included a $1M tech budget to add data visualization and digital makerspaces. Flexible classrooms now support didactic and active learning. A new interior street through the center of the building connects the north and south sides of the campus, providing opportunities along its length for exhibition of the Library’s exceptional Special Collections. Below-grade, two new floors provide collaborative work areas for staff and students, and on-site storage for the Library’s Special Collections.
Other features include A/V Studio, Research Studio, Data and Visual Exploration (“DaVE”), Thomas Gallery, Declaration of Independence climate-controlled chamber, Newman Tower of Collections and Exploration, Instruction Rooms 1, 2, and 3.
A four-story tower constructed within an existing atrium also offers additional exhibition areas, seminar and study spaces, and an expansion of the Library’s popular Whispers Cafe.





