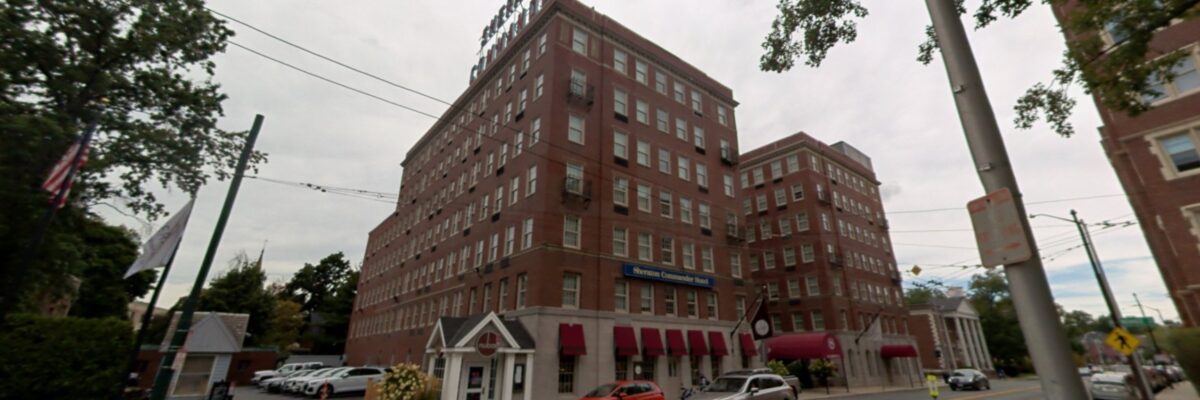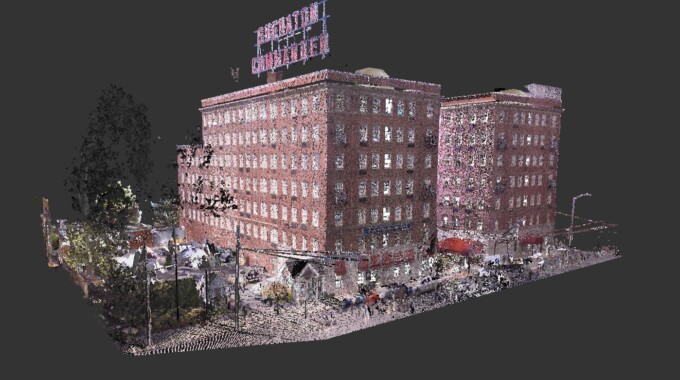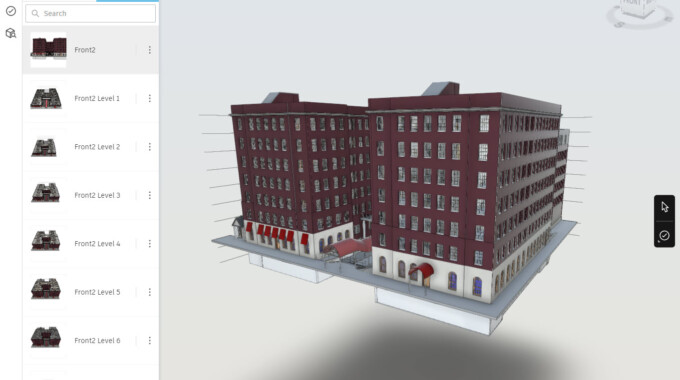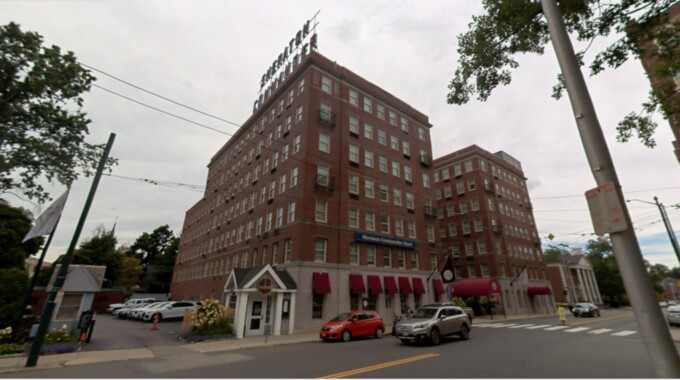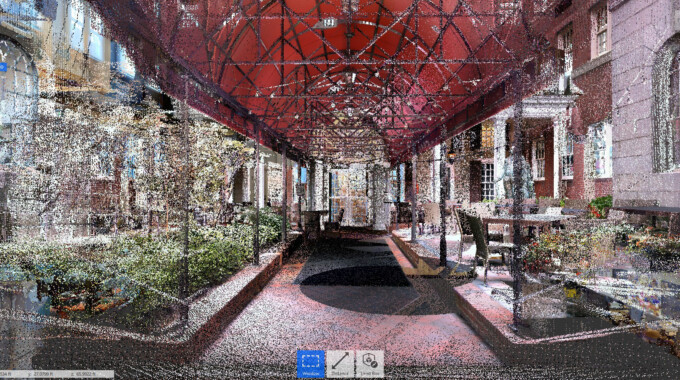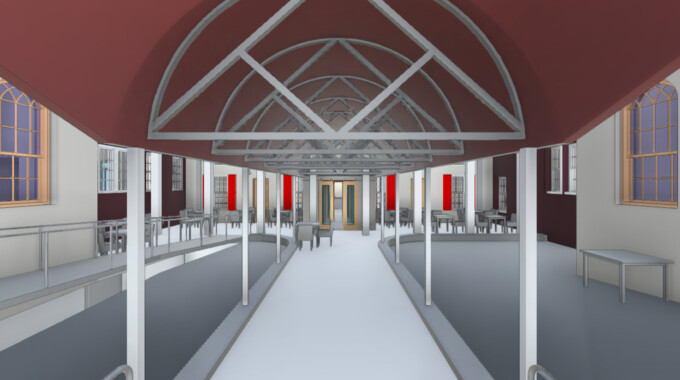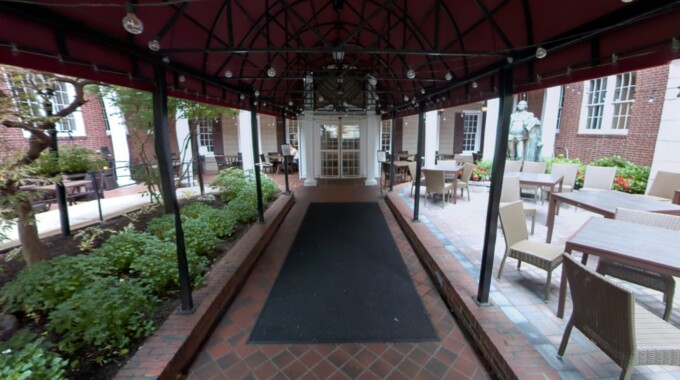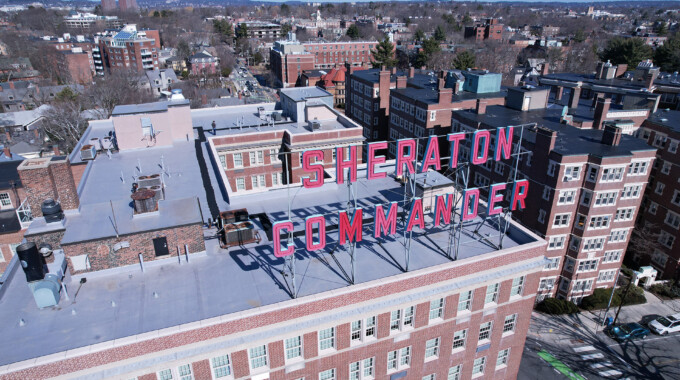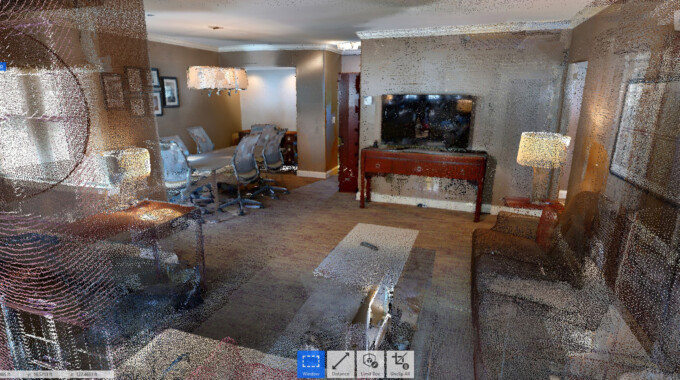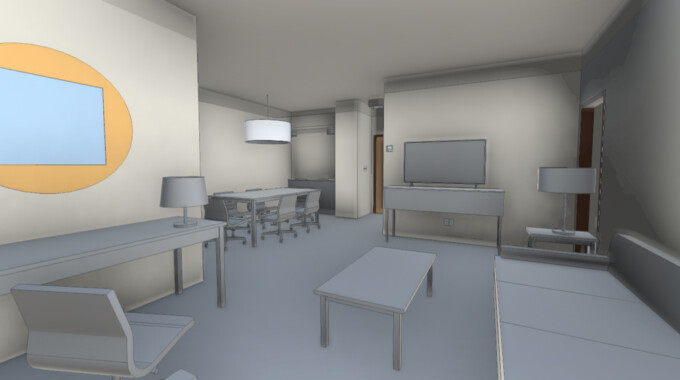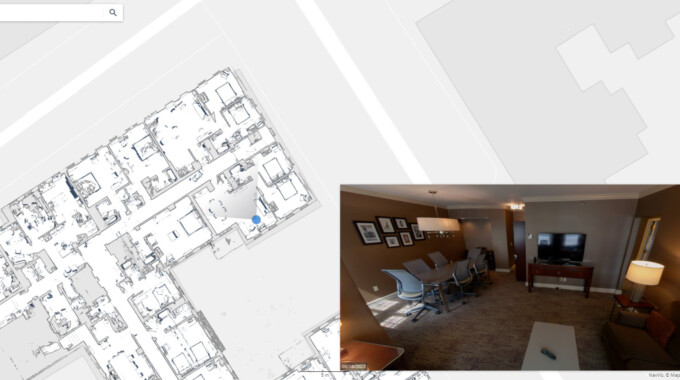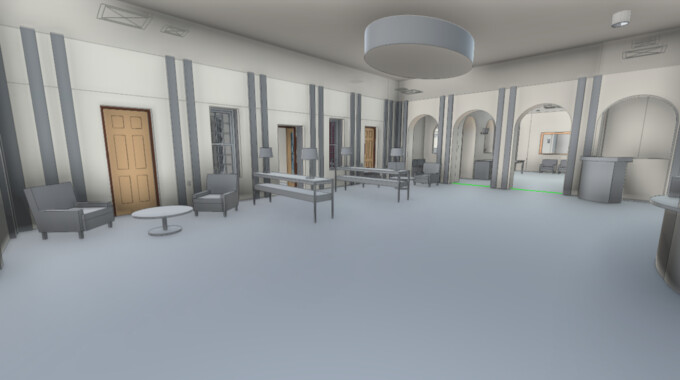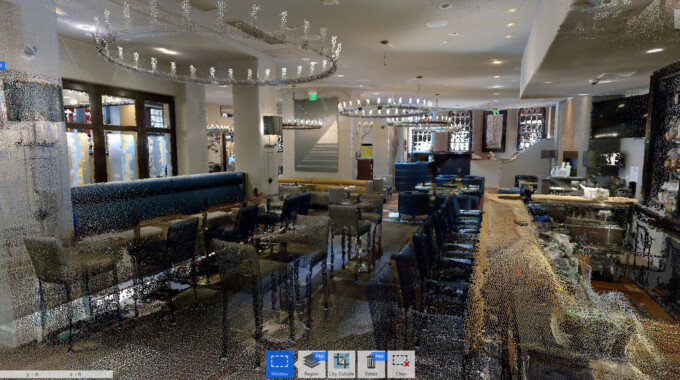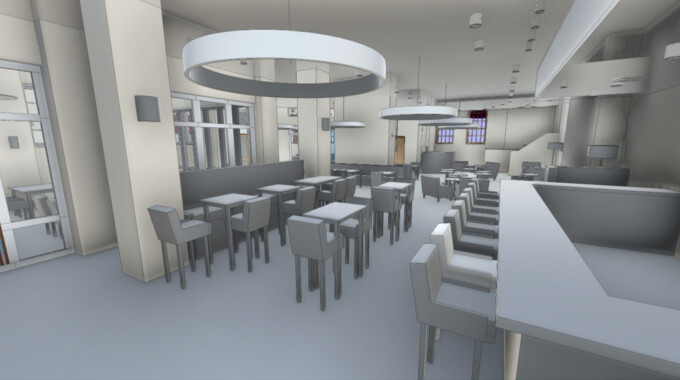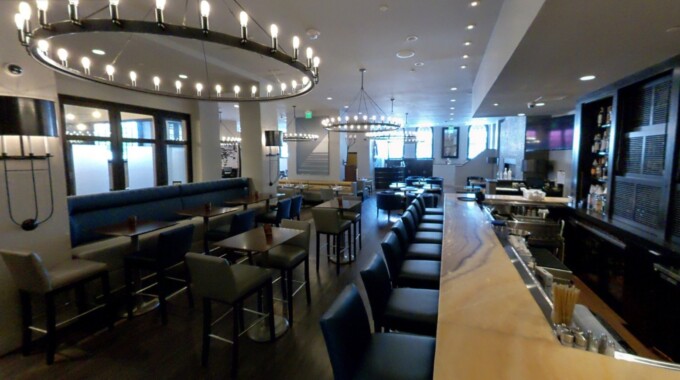The project involved capturing the interior and exterior conditions of this six-level hotel. The team performed an aerial drone inspection of the hotel’s facade, complemented by detailed laser scanning of approximately 175 guest rooms and service areas across all levels. Also, each room’s power and telecommunication/data outlets were meticulously verified for accuracy. Deliverables included a point cloud, a virtual tour featuring 1,586 panoramas, and a Revit model. The model integrated various furniture and equipment elements, representing the space and adhering to the highest standards of dimensional precision. This architectural documentation provided ongoing accessibility to the data, supporting future planning, asset management, and marketing initiatives. This holistic approach aimed to create a valuable resource for stakeholders, ensuring informed decision-making throughout the building’s lifecycle.
