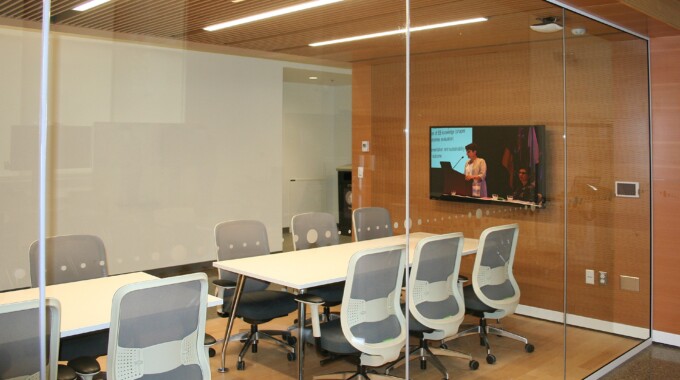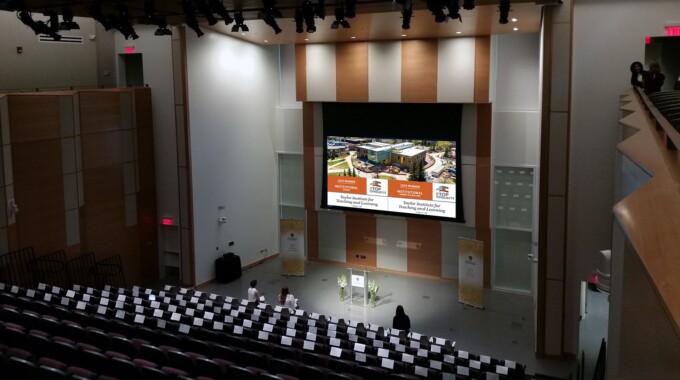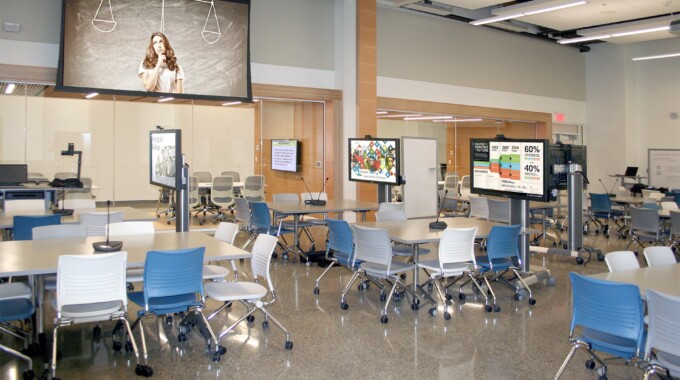The University of Calgary’s Alberta campus houses the new Taylor Institute of Teaching and Learning. Standing at 40,000 SF, the facility features technology-rich environments encouraging instructors to experiment with advanced teaching and learning approaches.
Capable of seating 400 people in auditorium mode, the forum can also transform into a 150-seat active learning setting, enabled by a large projection system, six large flat panel displays on mobile carts, reconfigurable furniture, and easy connectivity through wall and floor boxes. The instructor has full system control with the ability to lockout or override student capability as well as show specific student group’s content on any or all the room’s displays. This space also features a left, center, right, plus surround sound system, custom fabricated mobile lectern, and audio/video media capture, conferencing, and streaming.
The Discovery /Omni Classroom Studios and instructional spaces also contain state-of-the-art audiovisual systems supporting mobile active learning technology, rich media capture, conferencing, and streaming capabilities. Collaboration carts are portable throughout the spaces for flexible configuration of learning set ups. A majority of these spaces have associated breakout meeting rooms containing either a single worktable with a dedicated flat panel display or two of each. Wireless tabletop discussion systems allow local group or room-wide collaboration and recording.
Additional spaces in the Taylor Institute include the gallery/exhibition space, staff meeting room with videoconferencing, project development workrooms, and administration room.




