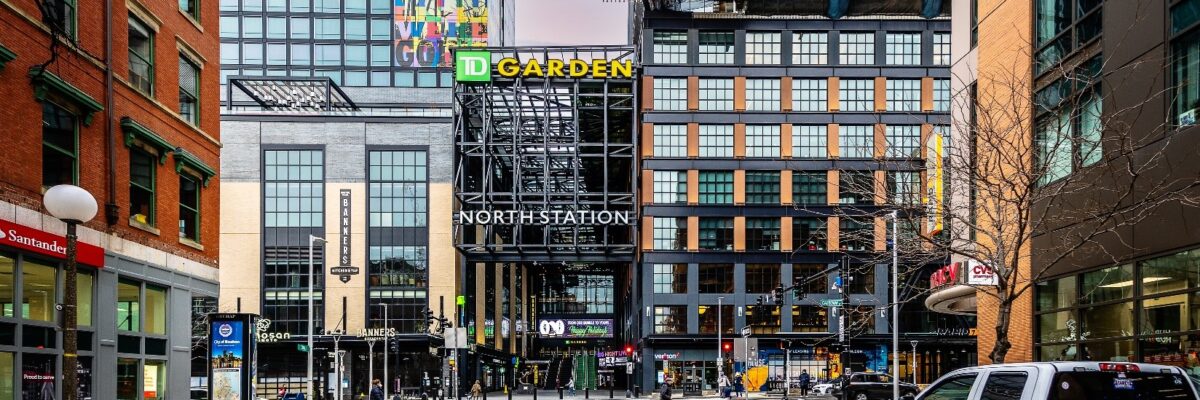NV5 provided core and shell LEED V4 commissioning services for a 1.87 million SF mixed-use development featuring three towers with retail, office, hotel, and residential uses. The Hub on Causeway is being constructed in three phases. Phase I consisted of:
- 175,000 SF of creative office space
- 210,000 SF of multilevel retail/restaurant space
- 64,000 SF of TD garden expansion space
- 10,000 SF of outdoor space, including a new entrance to TD Garden and North Station
- 540 new underground parking spaces connected to existing garage
Completion of Phase I was completed in 2019. Phase II will consist of a 38-story residential tower with approximately 440 units and a 10-story CitizenM hotel tower with approximately 260 rooms. Phase III will consist of a 21-story office tower totaling approximately 525,000 SF. The project achieved LEED Platinum Certification.

