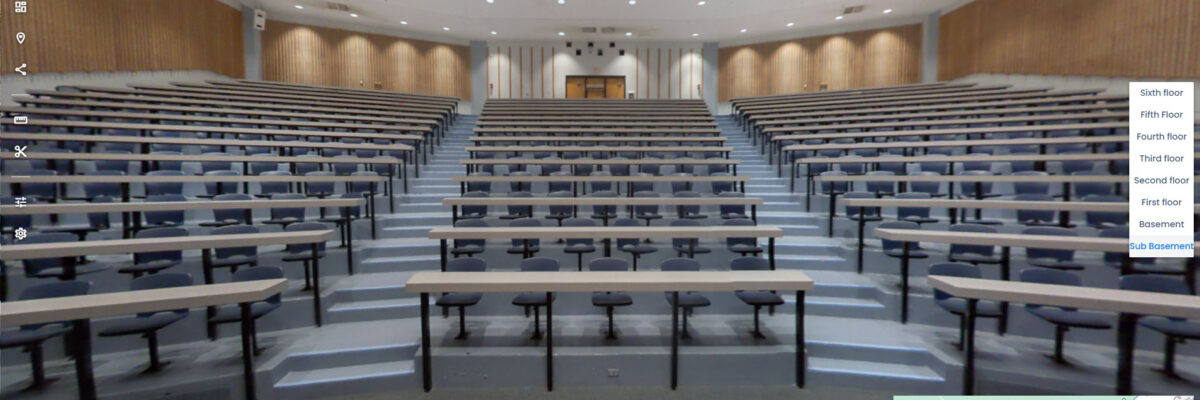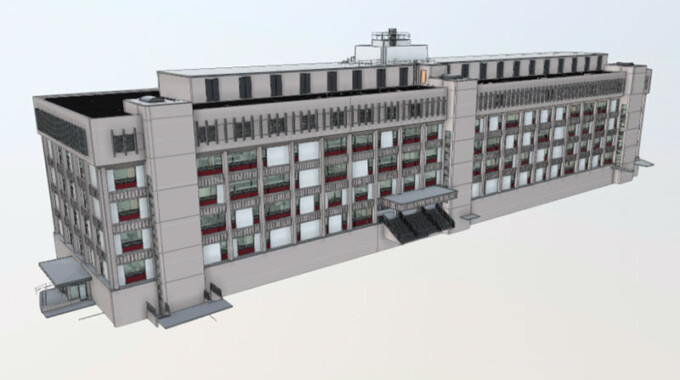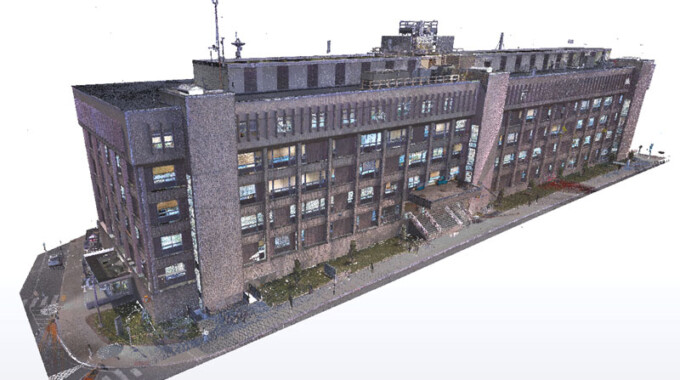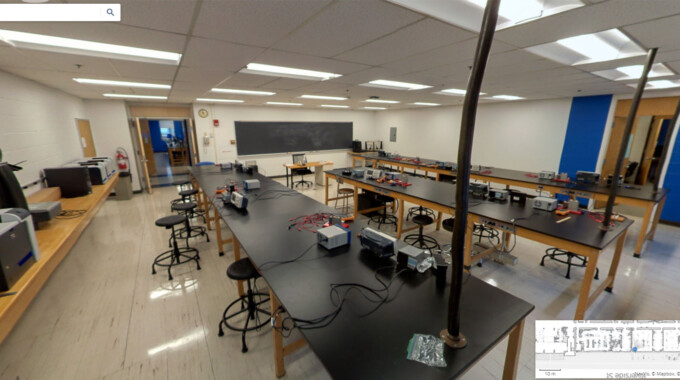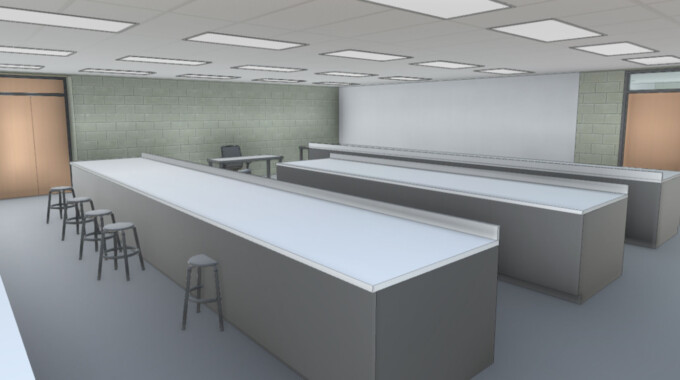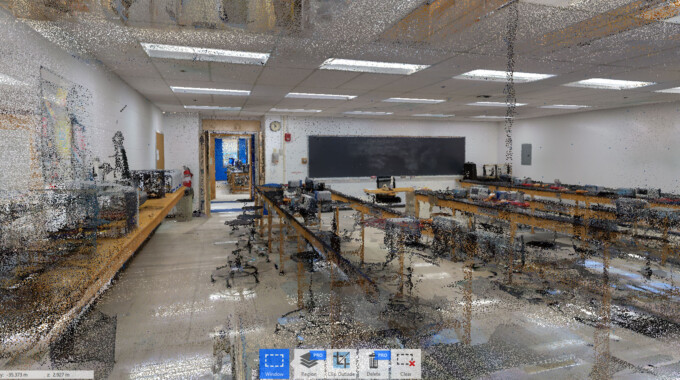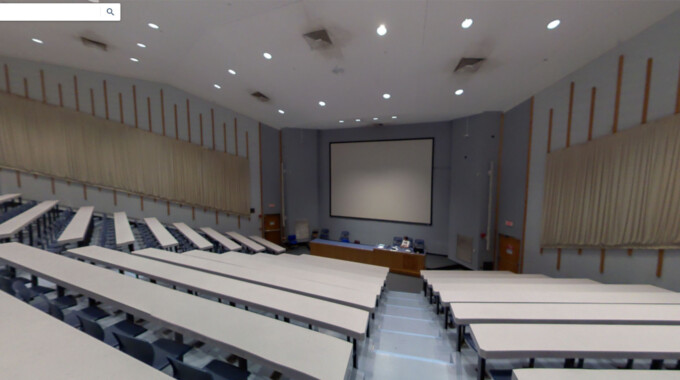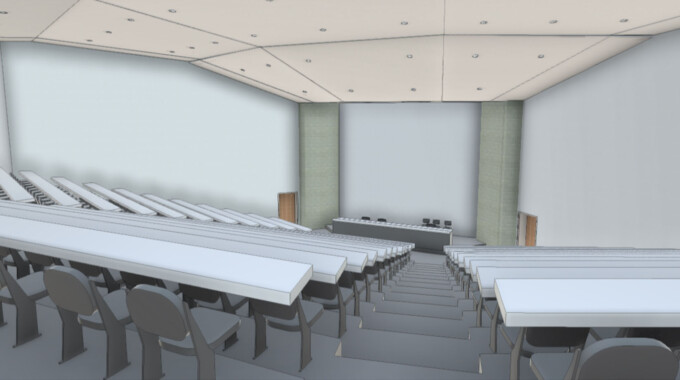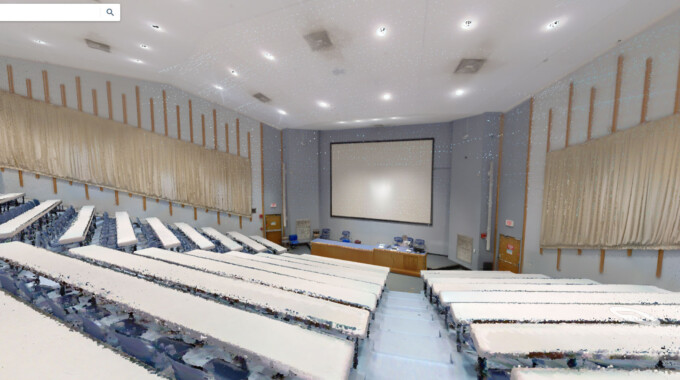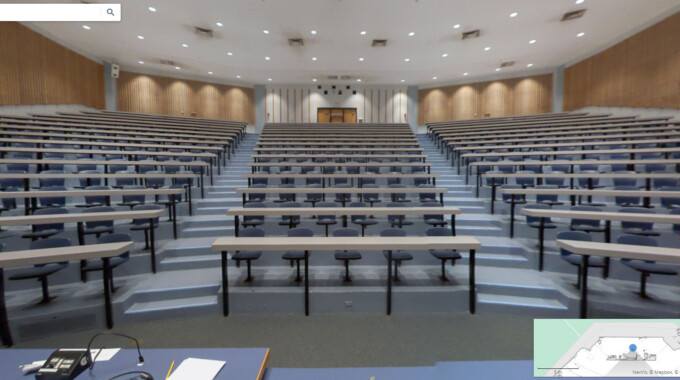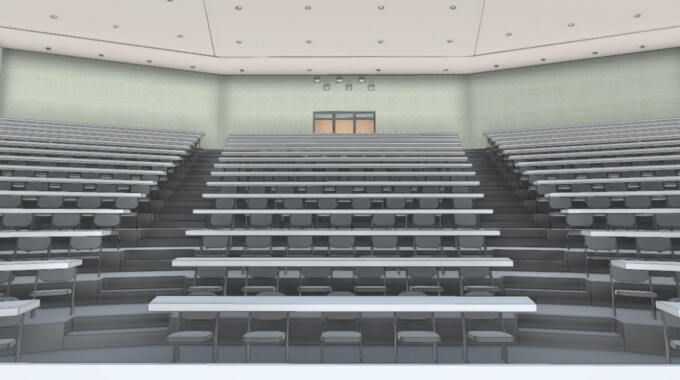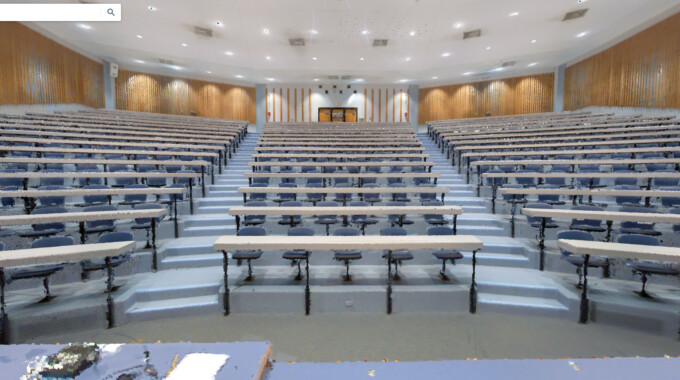At the campus’s largest instructional and research lab building, a comprehensive modernization effort began with a full scan of approximately 232,000 square feet of interior and exterior space. This foundational step enabled the creation of a detailed point cloud and a Revit model, supporting the design and planning phases with precise spatial data.
To enhance visualization and coordination, the team also captured 360-degree panorama images—over 1,600 in total. These were integrated into a virtual tour platform, offering stakeholders immersive access to the building’s current conditions. The digital deliverables supported a range of project goals: reconfiguring instructional spaces, establishing a new primary entrance, improving loading zones, and upgrading mechanical systems—all while addressing long-standing deferred maintenance

