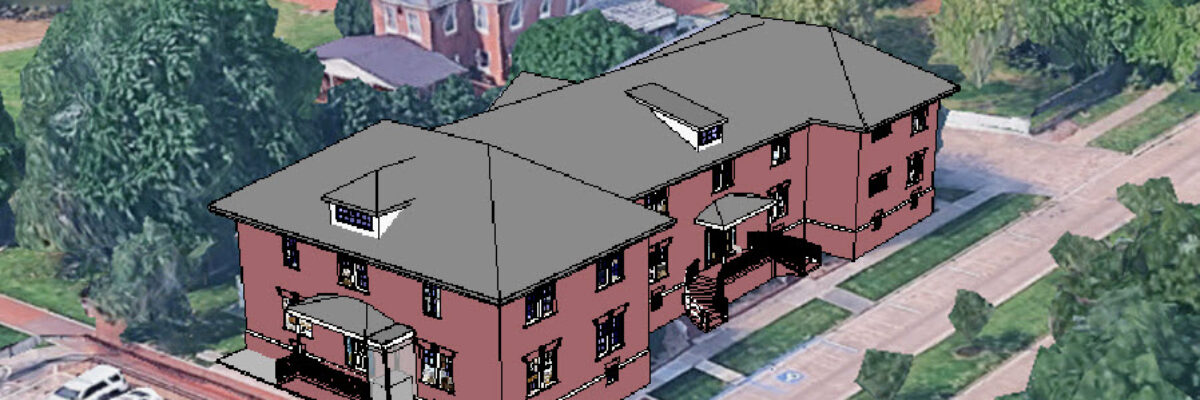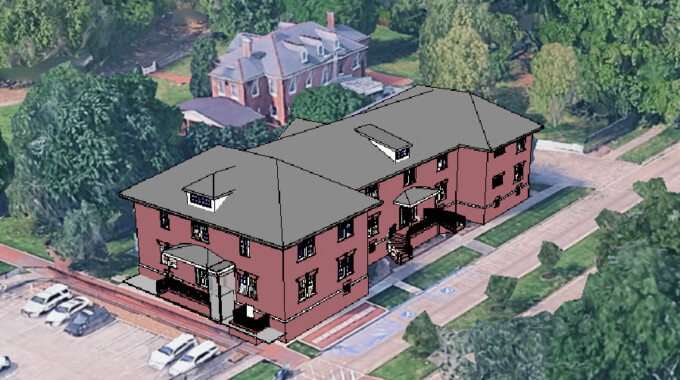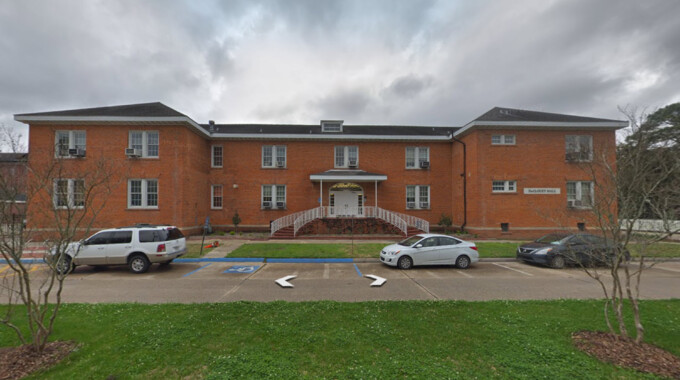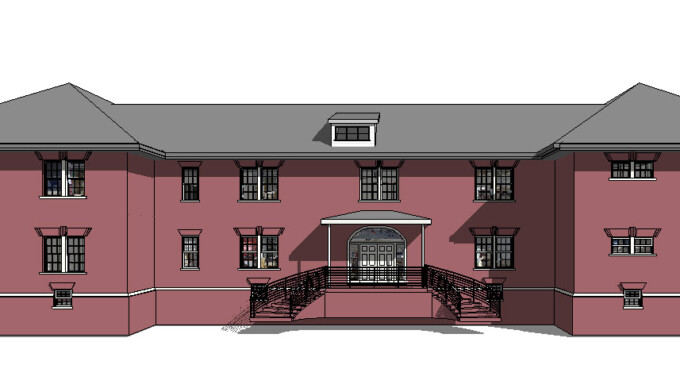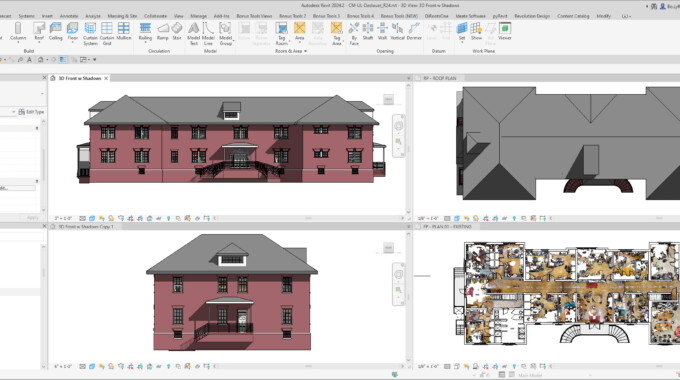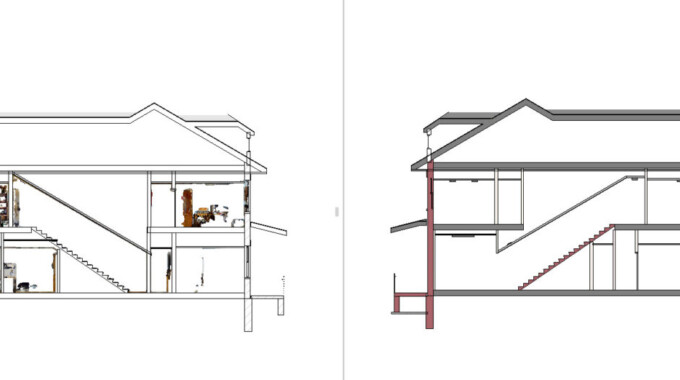NV5 developed a Revit model of Declouet Hall, a two-story, 14,000 sf academic building on the University of Louisiana campus. The model was based on historic building documents provided in PDF format and verified through on-site laser scanning of both the interior and exterior. Scanning was performed using mobile mapping technology to ensure accurate geometry and alignment with the original architectural intent.
The model included key architectural and structural elements such as walls, roofs, porches, stairs, cabinetry, and MEP features, with custom families created for unique windows and doors. The deliverable supports planning, renovation, and documentation efforts by providing a clean, structured model built to current standards

