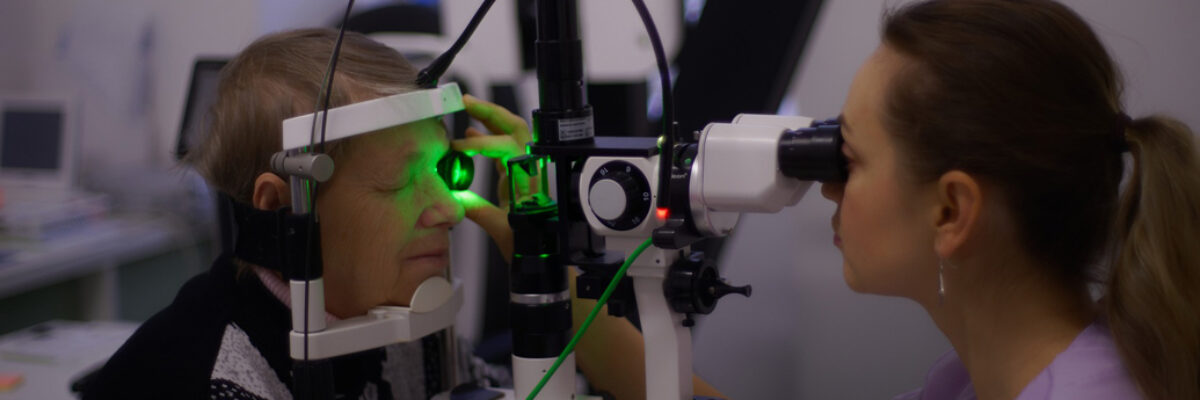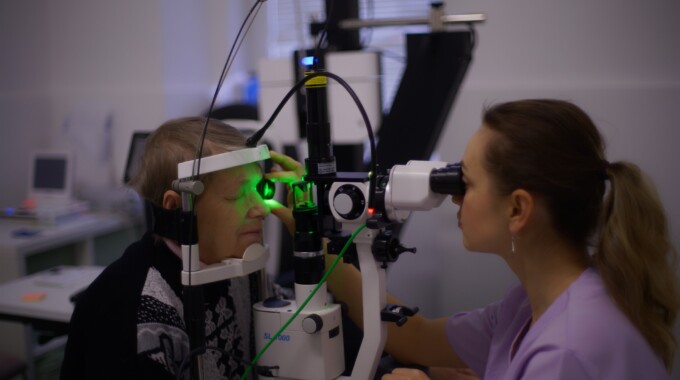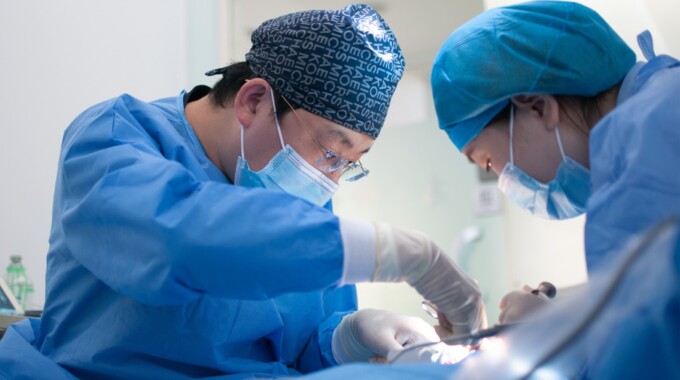This new facility is for patients needing physical rehabilitation, and those with diseases of the eye or vision impairment. Positioning the healthcare system (name withheld by request) at the global forefront of ophthalmic research and care, the new facility includes a nine-story tower housing research, office and conference areas, plus a separate four-story building with associated hospital functions including surgery, clinical and pharmacy spaces.
Designed for patients with limited mobility and vision impairment, the thoughtful placement of physical cues help all patients and visitors navigate from the point of entry throughout the entire hospital. The design includes lighting strategies that rely on contrast and brightness, sound as a wayfinding tool, and materials and textures that aid people with canes.
Serving as a destination for healing, an incubator for medical advancements, and a hub for biomedical research, the facility features collaborative space for clinicians, researchers, educators and industry partners. The facility includes specialty clinics, clinical trials space, testing, and telemedicine, plus academic offices and an Innovation Center. A glass-enclosed staircase physically connects levels 4-8 and establishes a staff gathering place. A low-vision, hybrid clinic/gym features an interactive healing center, exam rooms, therapy stations and a central gym. A mock apartment and street lab encourage patients to participate in simulations that teach them life skills. Training ramps and stairs in a rooftop healing garden give patients a safe environment to prepare for real-life experiences.



