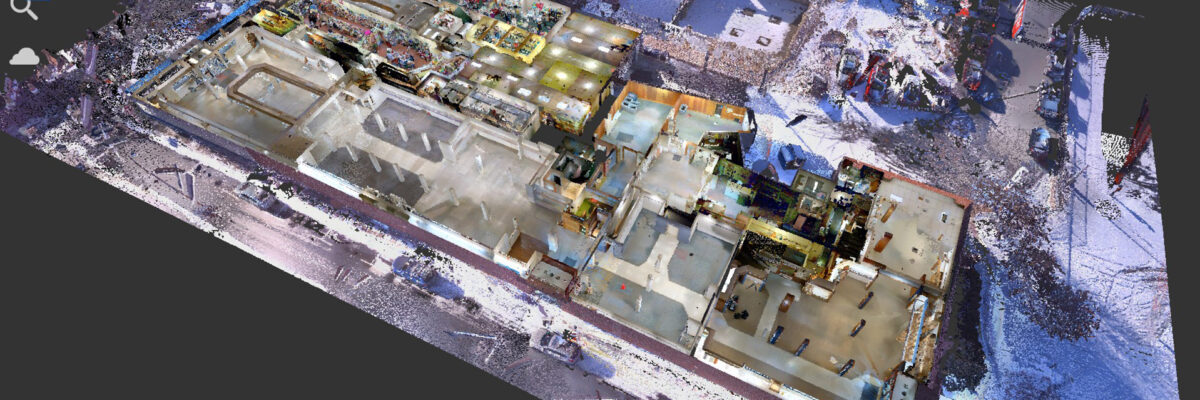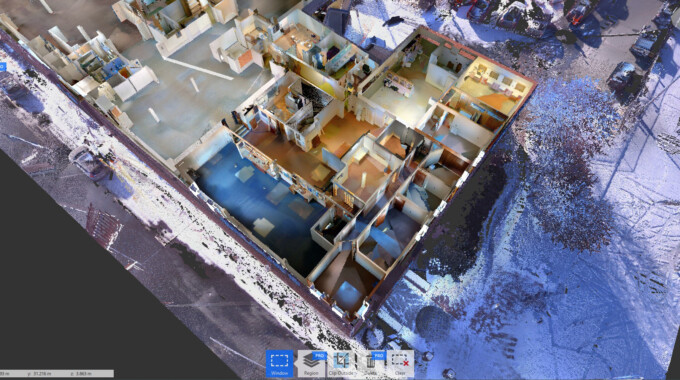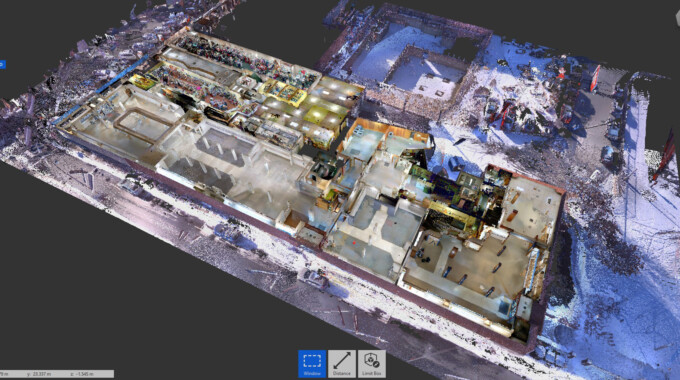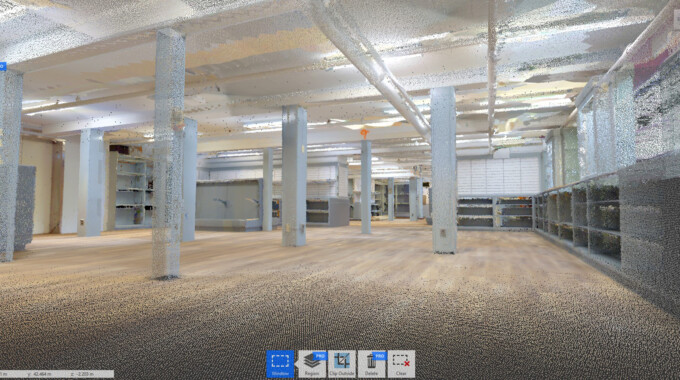This six-level commercial building, totaling 113,681 sf, was scanned over three days using NavVis VLX mobile and Trimble X7 tripod-mounted equipment. The scope included full interior coverage from the basement through the fifth floor, along with exterior scanning from the ground. All scans were captured in color, and drone imagery was used to document the roof and upper exterior elevations.
The building’s size and use required careful coordination to ensure uninterrupted access and consistent lighting throughout the scan. NV5 also accounted for reflective surfaces and other scan-sensitive conditions during post-processing. The result was a clean, high-resolution point cloud and virtual tour, with outputs formatted for use in AutoCAD and Revit to support the client’s documentation and planning needs.





